With our daughter, Allison, attending the University of New Hampshire beginning in the fall of 2018, and Jenny having grown up in Connecticut, we were looking to move full-time to New England, and really wanted to rescue, or just love, an antique home. After searching Zillow for a year or so, and after a couple of trips out east to Maine and New Hampshire to look at specific properties, we were led to the little village of Harrisville, NH after losing out on a couple of other “project properties”. The Moses Eaton Jr. house, as it is known on the Historic Registry, was not as much of a project as we were originally looking for (or so we thought), as the sellers had already done “some” restorative work in the fifteen years they had owned it. There are certainly many things to do with the house, and the barn needs more than a bit of TLC, but we loved the rural location, the site, and the historical character of the home. After looking it over, and actually spending a night there (the house was used as an AirBnB), we decided to call it home, and became just the fifth family to own this 227 year old home. We closed on October 31st, 2017.


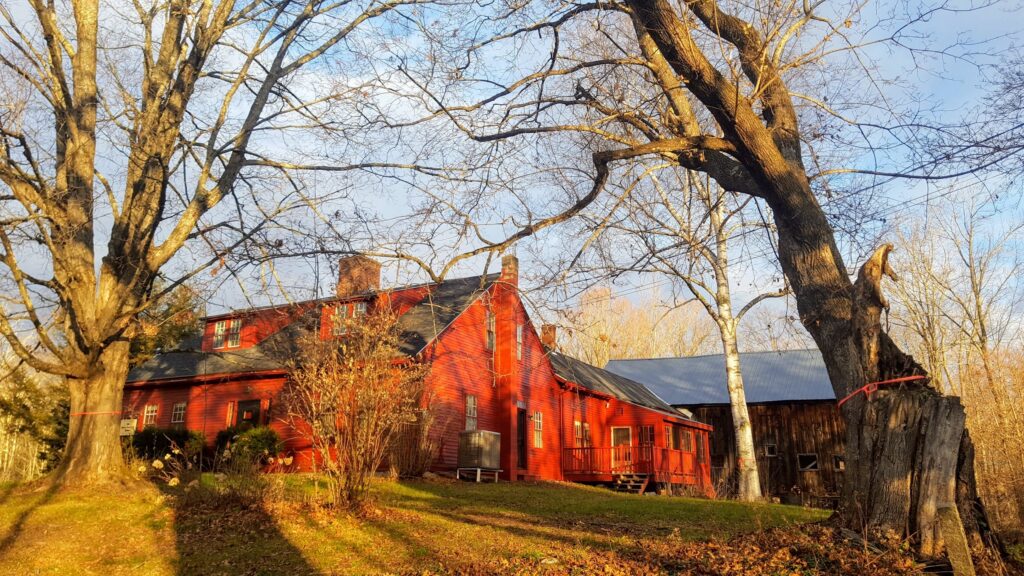
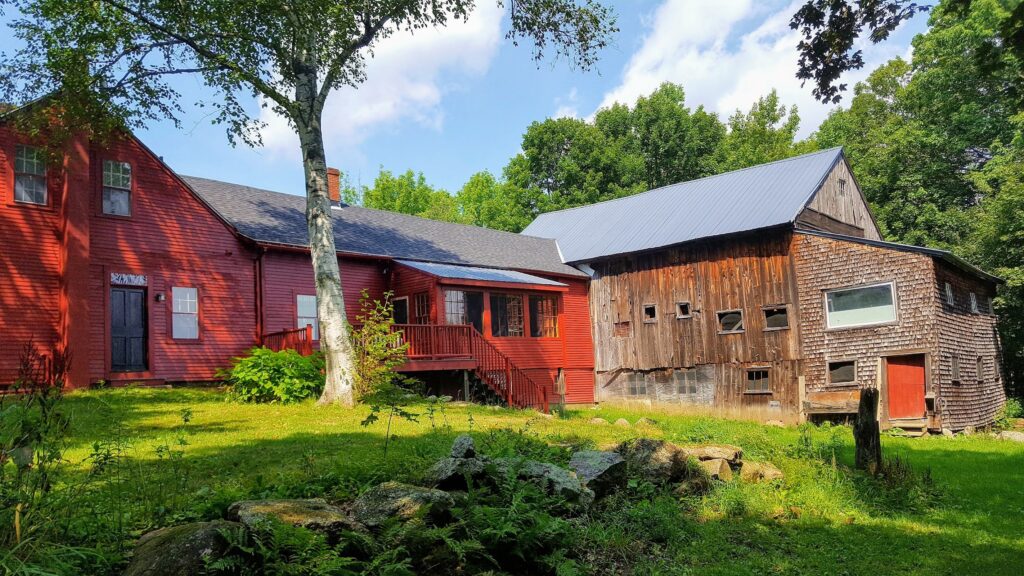
Our house was built c1790 by Daniel and Abigail (Drury) Warren. Daniel was born in 1752 in Westborough, MA, while Abigail was born in Shrewsbury, MA in 1751. Daniel and Abigail married on May 18th, 1775, just days before Daniel left to fight at Bunker Hill. The Warrens were long time residents of this land, with Daniel’s great-great-grandfather John Warren arriving from Suffolk, England in 1630, (just ten years after the landing of the Mayflower). John Warren arrived on the “Arabella”, the flagship of an 11 ship fleet commanded by Governor John Winthrop, which then founded the Massachusetts Bay Colony. Daniel was a Minuteman, answering the call of Lexington to fight in Concord, then on to Charlestown. He then enlisted in May 1775 with the Selectmen of Waltham, MA, married Abigail five days later, and within a month, was at the Battle at Bunker Hill under Col. Thomas Gardner, and at Horseneck, Stamford, and continued to serve various enlistments until August 1780. At that time, he received $40.60 (we assume Continental dollars, as our current currency didn’t exist yet) for his last six month enlistment, and made his way back to Abigail at their home in Peterborough, NH. In 1790, he purchased 176 acres on a small rise on the Nubanusit River overlooking the Wapack mountains, Mount Monadnock, and Mount Skatutakee, from one of the original Masonian Proprietors; Range 9, Lot 2, which was at the time part of Dublin, NH, and built our little farmhouse. They went on to raise eight children in the house before selling it to William Davis in 1826. Daniel passed away in 1833, with Abigail following in 1840. They are buried at the Dublin town cemetery just down the road. In 1833, William sold the house to Moses Eaton Jr.
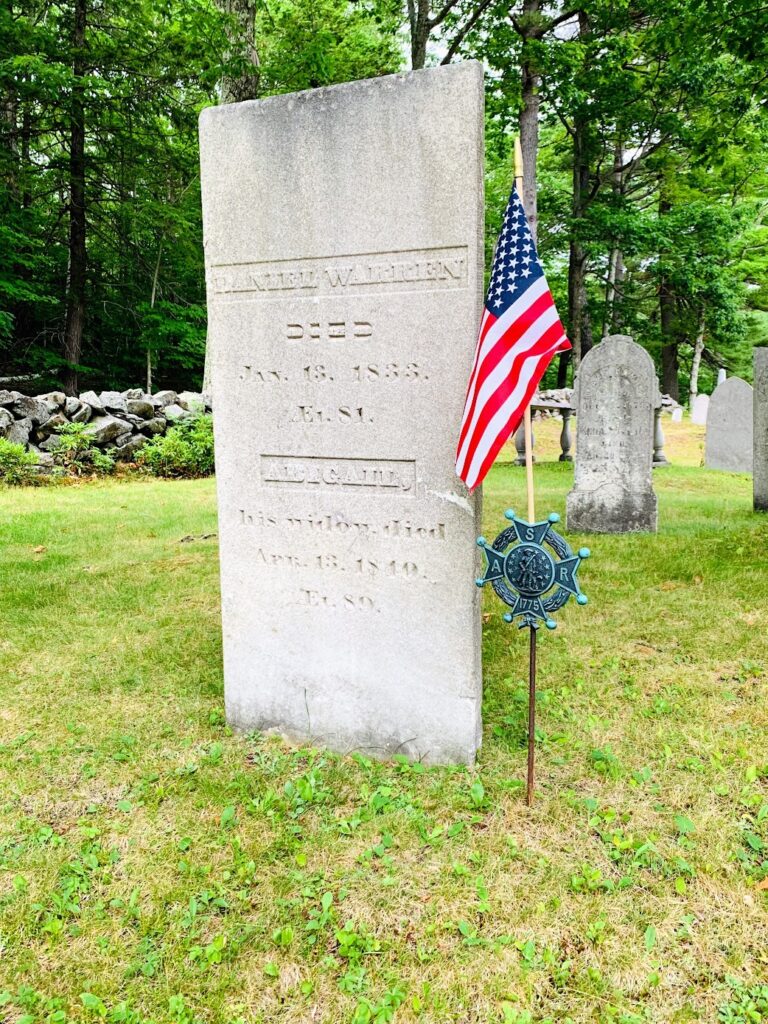
Moses Eaton Jr. was a man of some acclaim as an itinerant stencil artist like his father. There is still a section of wall in one of the parlors that shows Moses Jr’s original stenciling from about 1840. He became known as a flax farmer after settling here, weaving it into the best linen to be found.

A conservator from the Center for Painted Wall Preservation visited and copied the pattern to finish out the room in 2005. The home has been featured in magazines, and is well known to Moses Eaton Jr. followers. Moses Jr. married Rebecca Plant, raised three children, and lived here until his death in 1886. The house remained in his family for six generations.
Our house is a simple, yet elegant, farmhouse, with sidelights at the front door, grand-sized parlors, and unusually tall ceilings for the time (9-1/2′ tall!) It contains 4 fireplaces within its massive chimney, with one of the largest flues our mason had ever seen. It still has its original cooking hearth with beehive oven.

The house still contains a few original features, such as the wide-plank floors, paneling, and a few pieces of hardware. Most has been lost to time, past renovations, thrown out, or sold off. The modern kitchen is now in the ell, in an older section which was likely at one time the summer kitchen. There is a portion of chimney in one wall, which we make use of for a wood stove.
The barn, dated to the same time frame as the house, is a hand-scribed English Bay Barn, with gunstock posts and Dutch tie beams. It was originally built in the field that is now across the road, but was moved (in one piece) in 1858 to its current site, and turned into a bank barn. At some point, likely in the early 20th century, the barn was shortened by nearly half due to rot and structural failure, which is why the stone foundation extends quite a bit beyond the barn. Then a two-story shed addition was added to the back wall. The 2-story ell (connecting the house and barn) was built at this time as well, but the barn is in critical shape, as the foundation is failing due to severe frost heaves. After generations of animal waste being slopped under the barn, the soil is so water-logged that it creates huge frost heaves (20+”!). Every time the barn goes up, it doesn’t necessarily come back down in the same place, knocking the boulders that make up the foundation in. There is also high ground water under the barn, adding to the rapid failure of the foundation.


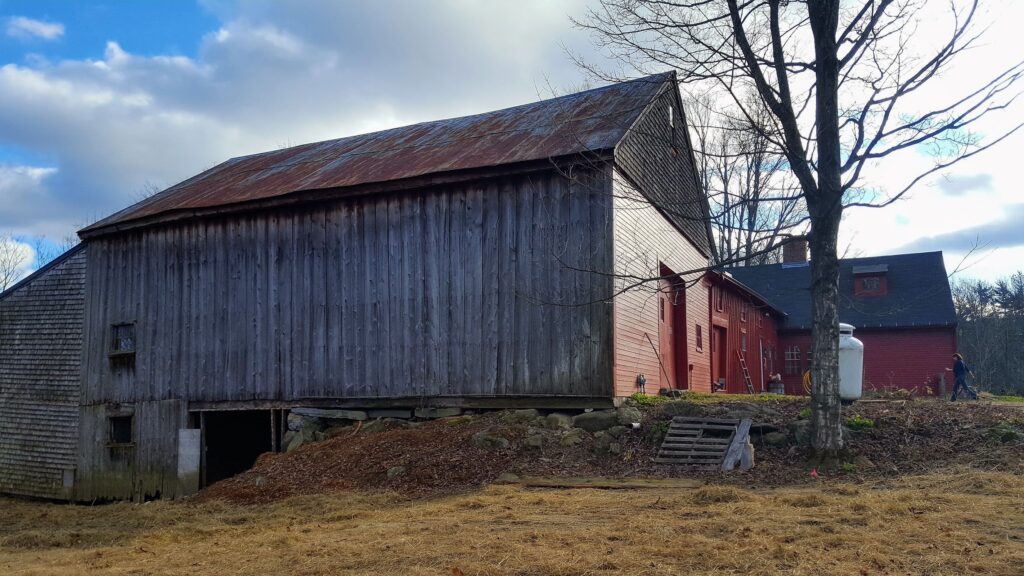
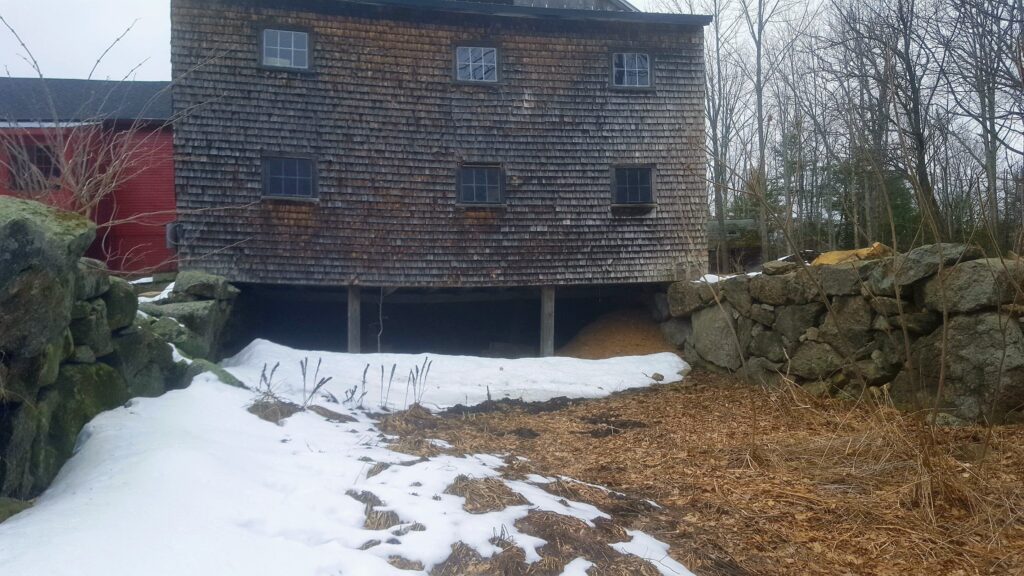
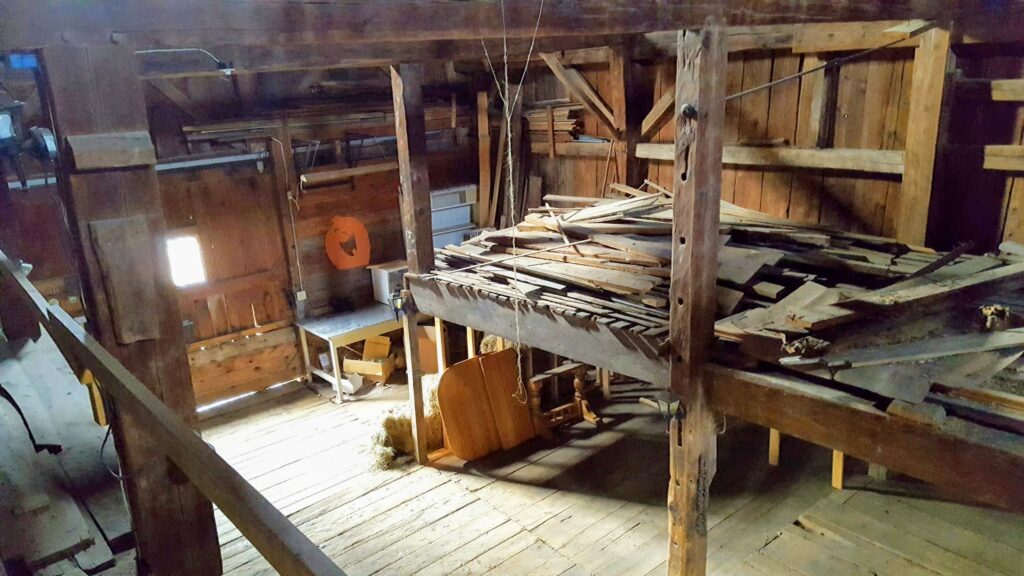
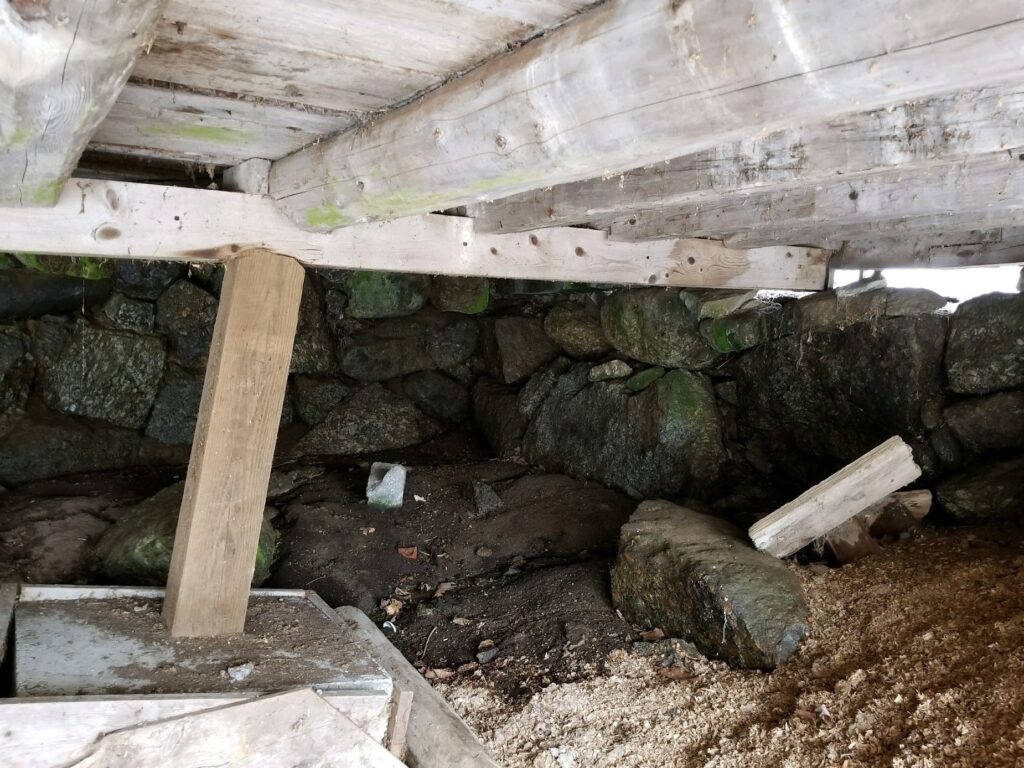
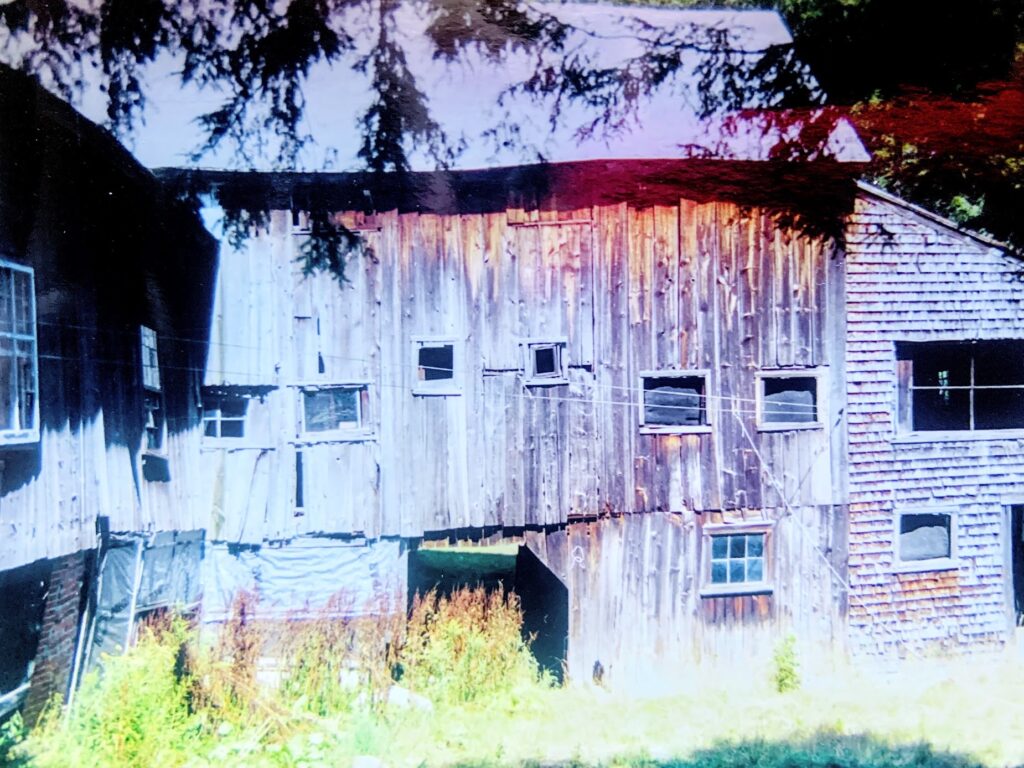
The property has been cut up over the years, and is now roughly 2.3 acres. It contains an old stone foundation behind the barn, which we were told was an old blacksmith shed (we think Daniel was a blacksmith). There is also an old shed out front, about the size of a one-car garage. We were told that in the early 20th century, the shed housed an early 20’s Ford Model TT one-ton logging truck. (We did find remnants of such a truck in the woods across the road). There are lots of very large boulders scattered about, many types of trees, including pear, maple, hemlock, oak, black birch, ash, and others. Our vision is to restore the house to reflect the time of Daniel and Abigail Warren- its first owners, but with plumbing and climate control. And power tools. Sadly, we received no information or artifacts of this house’s past. We will be doing our own research, and will put together a binder and keepsake box to keep with the house as it gets passed on to its next caretaker.
The next post will be a tour of the house as it was when we started…. stay tuned!
Leave a Reply