Yes, we have a driveway again. Not just a place to park a car, but a smooth, graded, water-draining, driveway. And it’s a beautiful thing!
In our last post, we left off with the barn structure getting finished off (for now), but we were waiting for the excavating crew to return to finish the stone work, water run-off, and drainage. When they came back, they went right to work re-grading the yard (adding about 30 cubic yards of soil to fill the voids from having all the stumps removed last year, and to help water run away from the house), lowering the driveway, and seeding. They used crushed granite gravel for the driveway, so it’s gray/blue to match the other stone around the house. They also replaced the original cut granite threshold into the barn. This is the Granite State after all- it’s literally everywhere, even the curbs in town are cut pieces of granite.
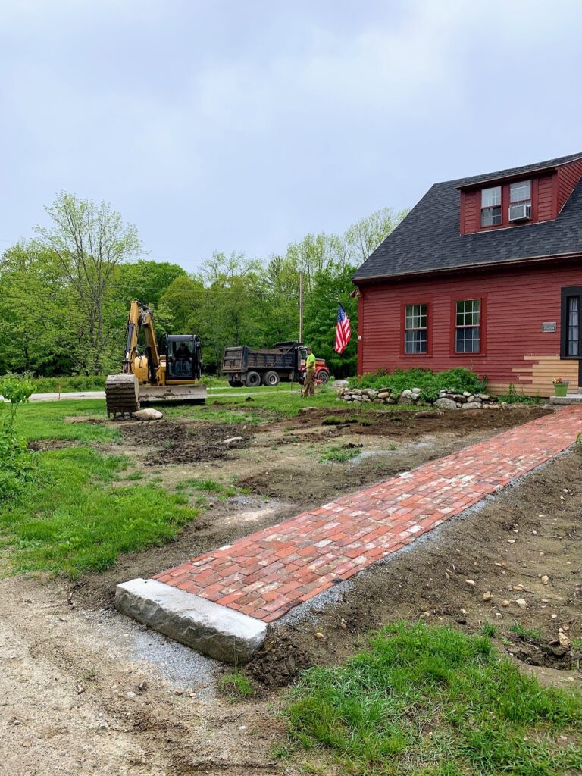
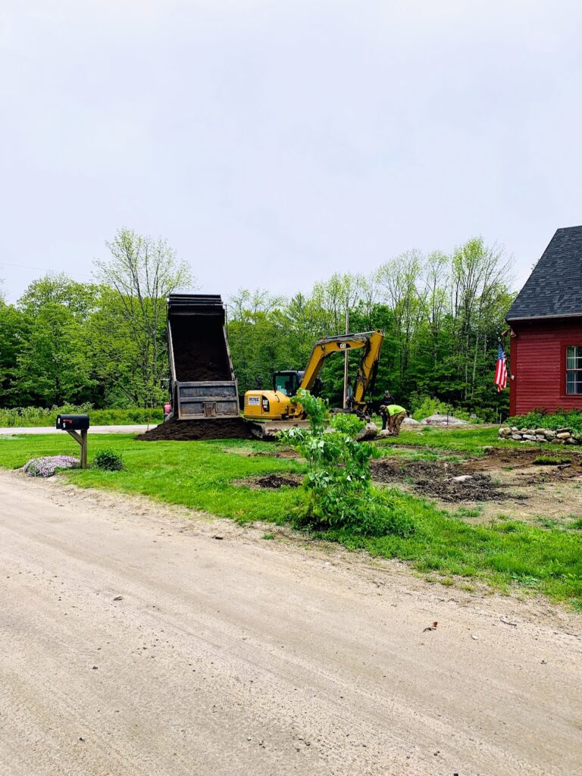
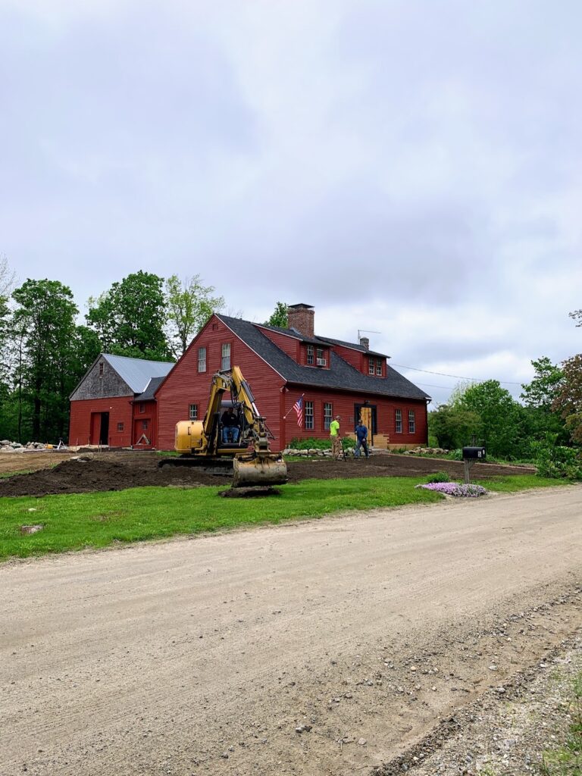

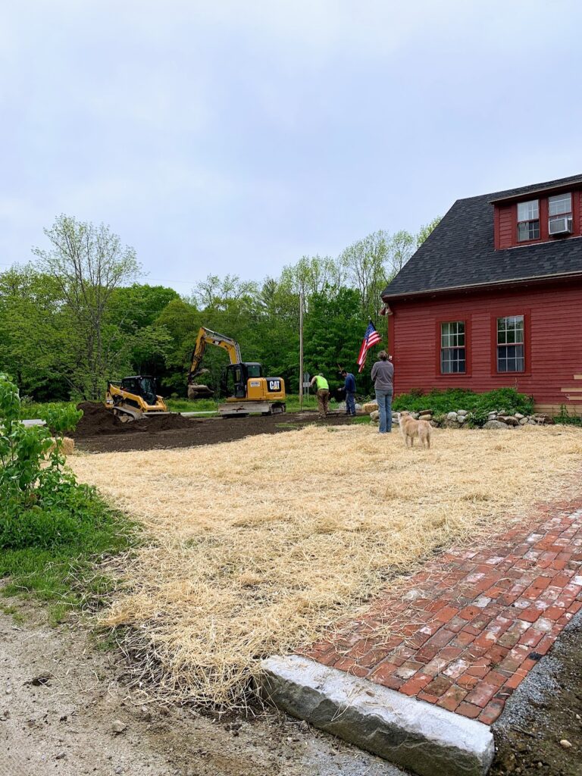

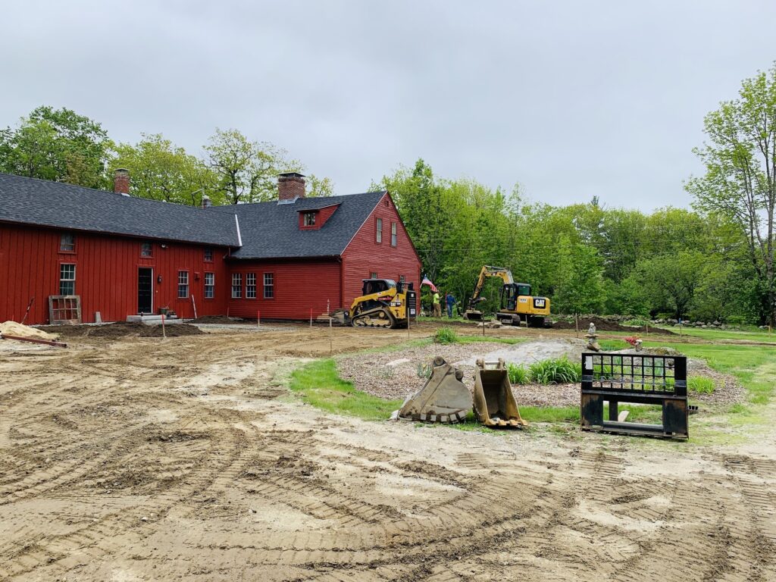
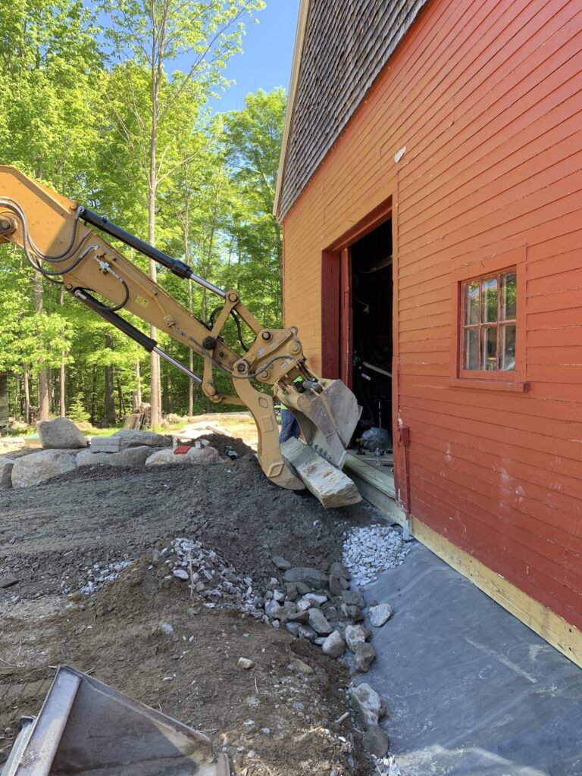
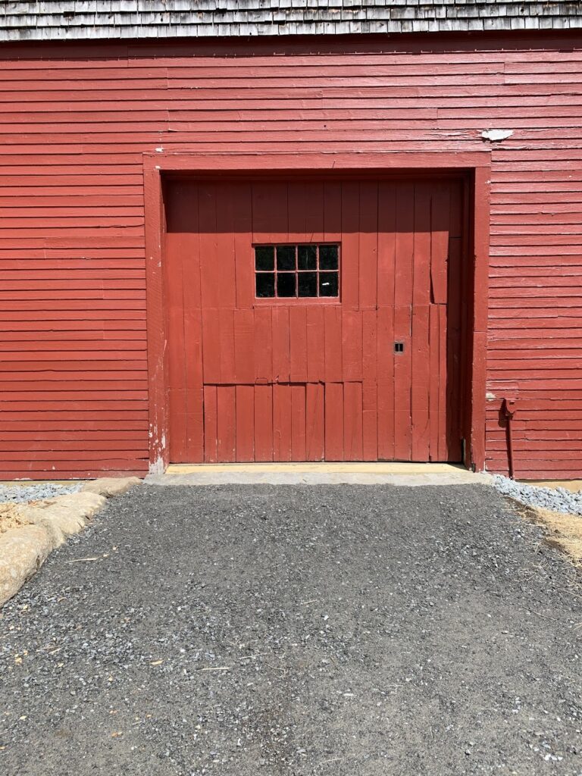
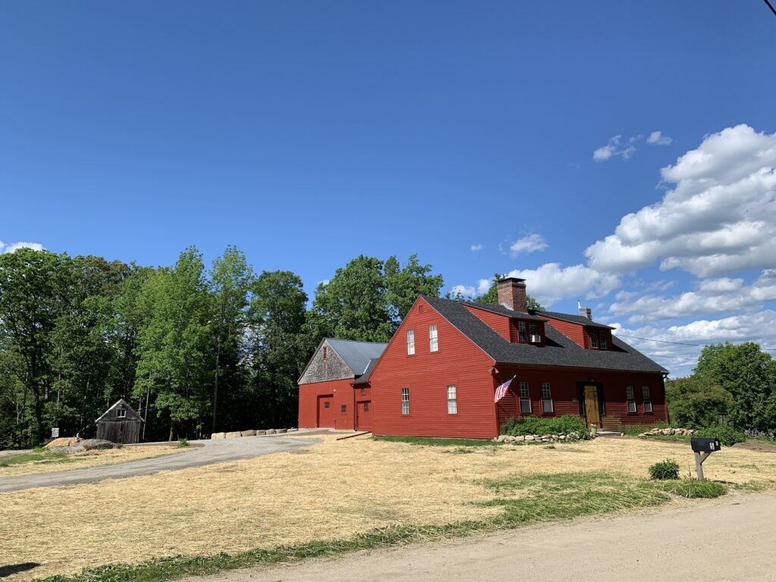

A side benefit of the barn foundation project was the building of a road/driveway alongside and down behind the barn to provide access underneath for the machinery. Since they were building the road, we decided to keep it. Then as the barn foundation project progressed, our excavator Mike figured out we could have a garage underneath the barn, so the driveway actually leads to our new garage!! They created a double-rock wall under the barn, so the rocks that make up the barn foundation are behind the wall that defines the driveway. You can see it takes a lot of room to stage all the boulders they need to stack the walls- then they can flip through them with the bucket to pick out just the right one. When they finished re-stacking the boulder foundation, they graded the road down the side of the barn, and created a small parking area beyond. In the corner of the parking area, seeing all the cairns around our property (which we build to remember our son Bobby), they built us a HUGE nine-foot-tall cairn tucked into the woods. So now every time we drive down the side of the barn, we’ll see a larger-than-life cairn to remember our larger-than-life boy.

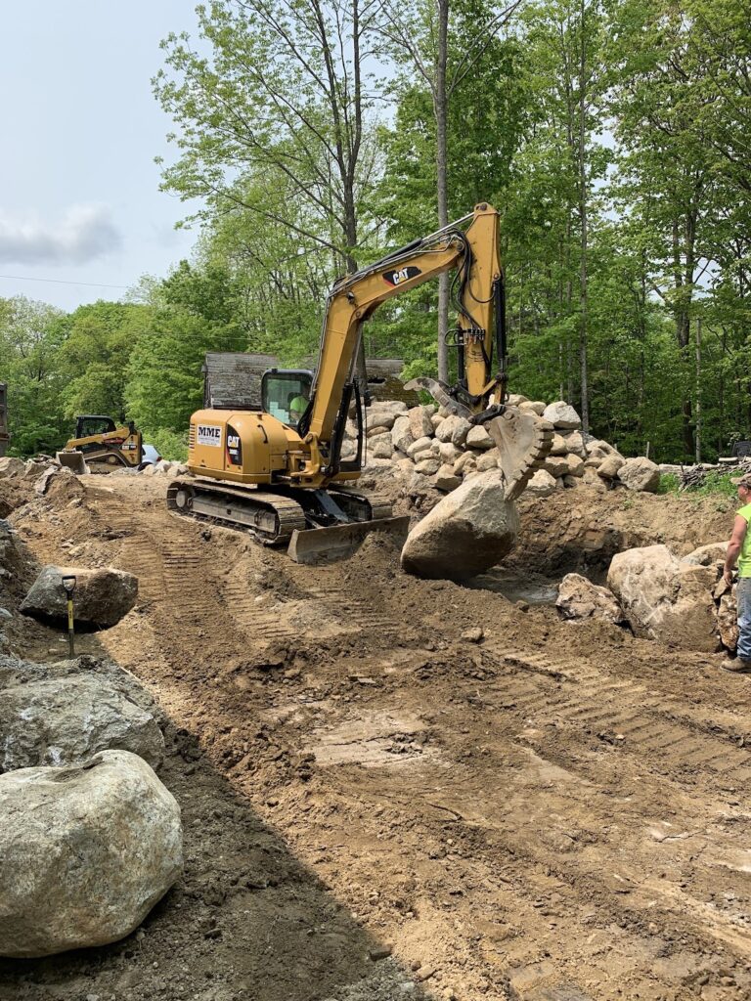
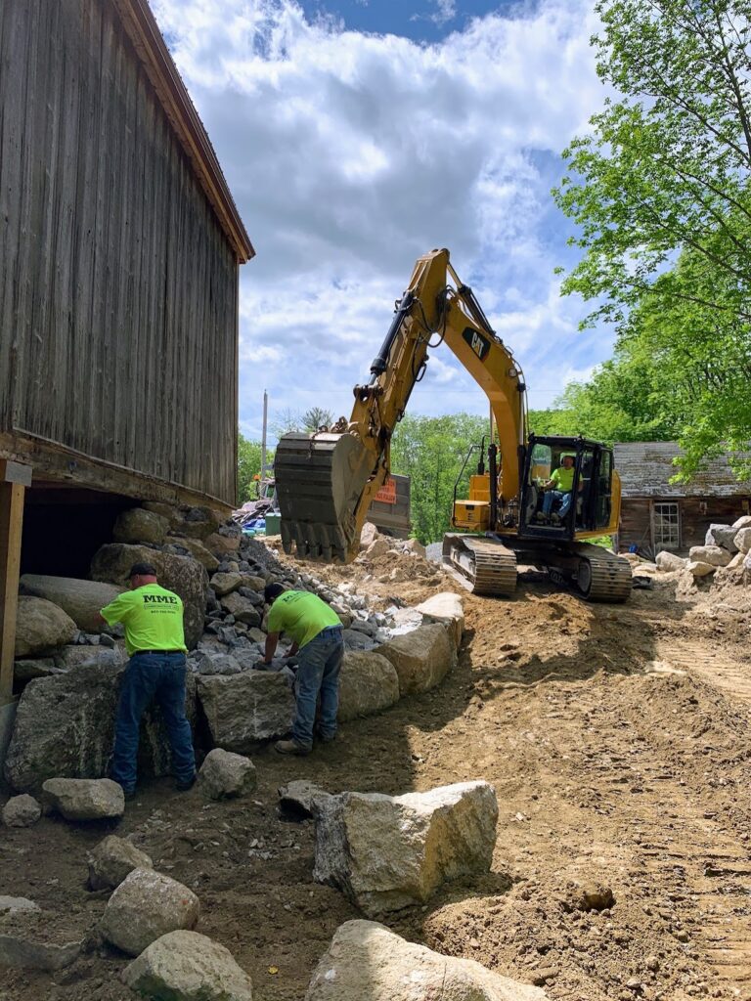


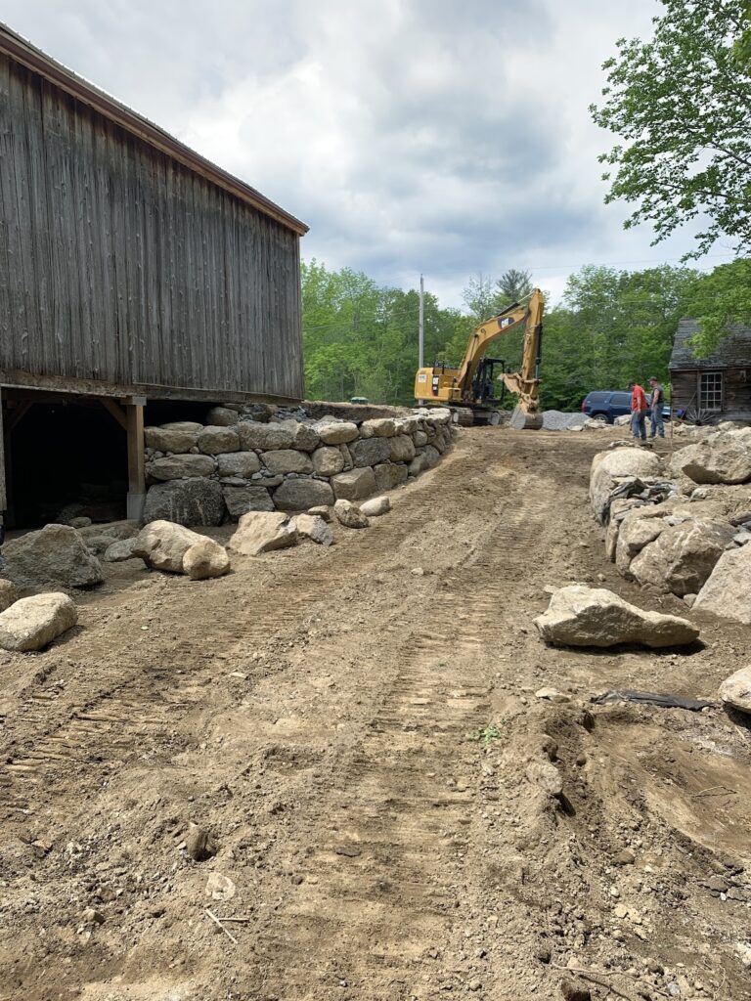

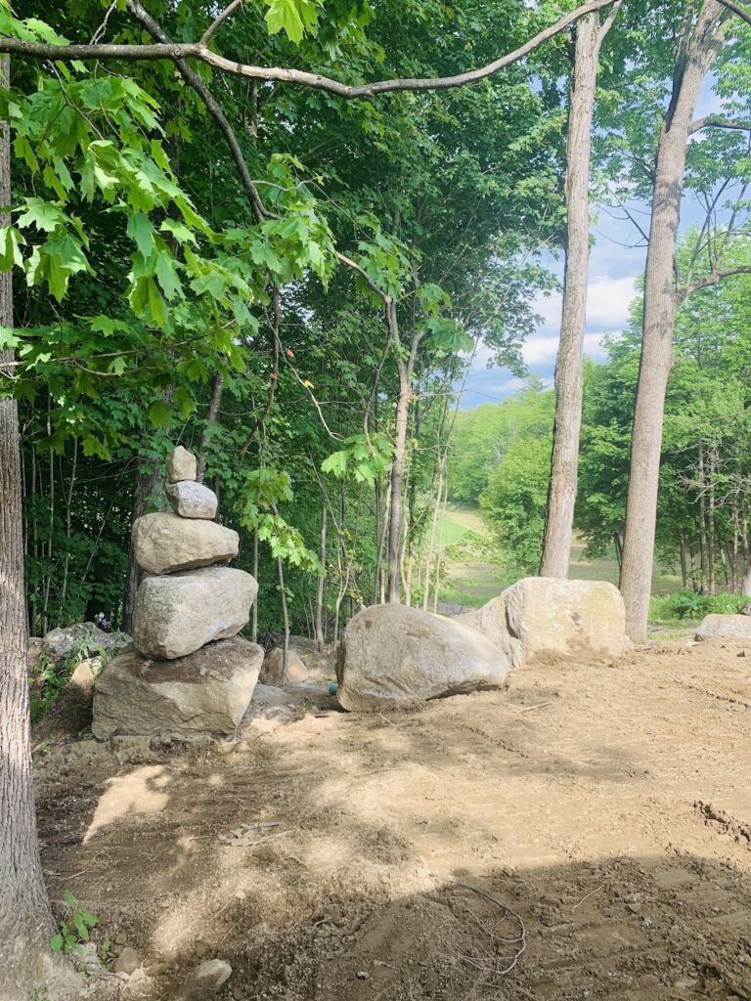
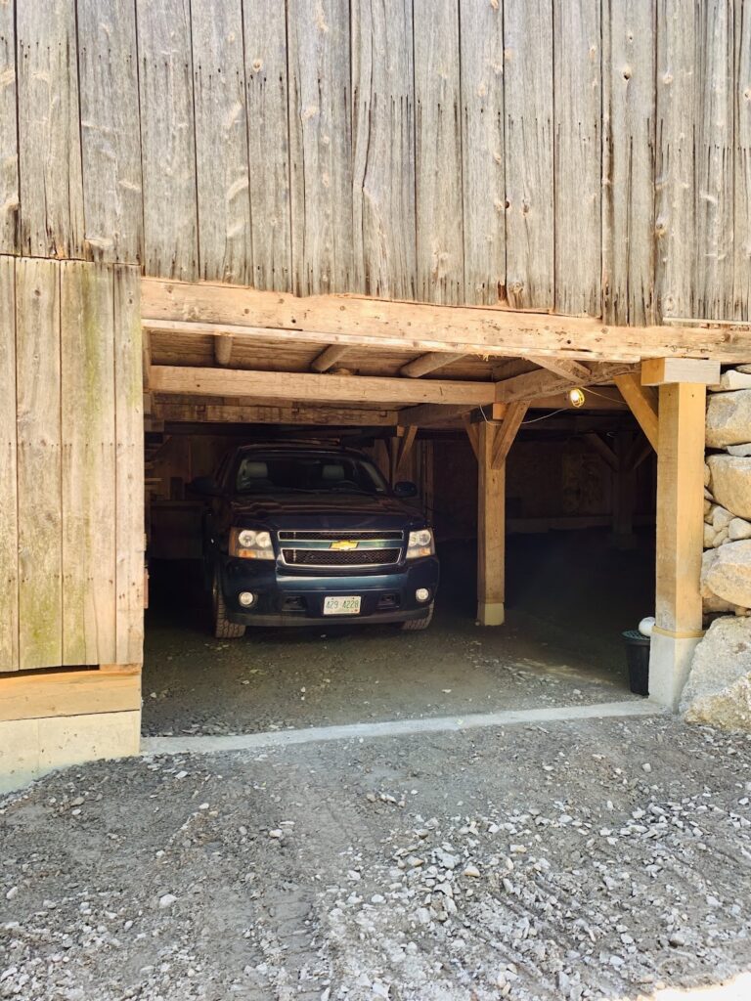
The area between the side drive and the main barn door is where we had a large propane tank buried, so the guys filled that in and lined it with boulders to create a small flower area. We dug out a bunch of lilies and irises from the front (where they would be destroyed by the grading anyway), and planted them into this new area. We’ll also move the phlox over that is currently around our mailbox post, as we’ll be moving that closer to our new brick walk in front. We’ll soon begin tearing off the old siding on the house, adding insulation, making any repairs, then installing new hemlock clapboard siding. Once we’re finished with the house, and we still have time before winter, we’ll do the same for the driveway-side of the ell (shown below), changing to horizontal clapboard to match the house. We’ll then remove the clapboard from the front of the barn, and install new white pine (left natural) vertical shiplap siding to match the rest of the barn. The gable will remain cedar shingles, but we will replace them at that time.
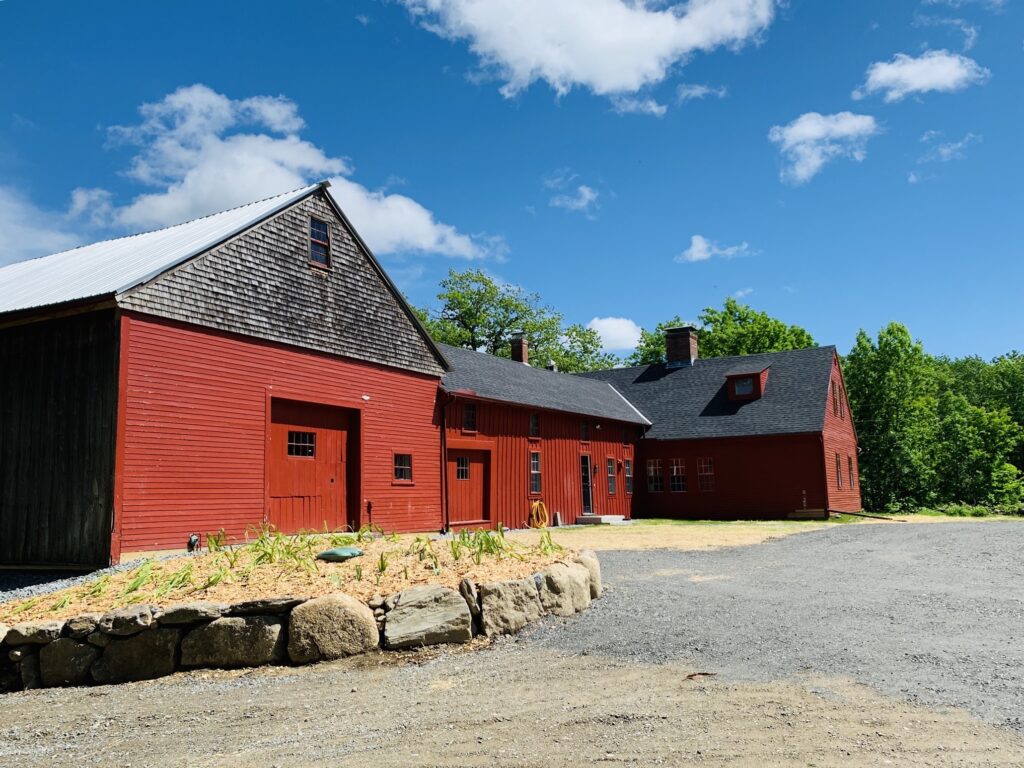
Now that we have the garage roughed-in, we’ll eventually have a concrete slab poured (we already installed drainage under the floor), then build walls on both sides to close it in, along with installing some windows in the back wall. In the first photo below, we will build the wall just on the back (right) side of the posts, then on the back of the posts on the other side (second photo below), so the posts will be visible in the garage. We’ll add double doors on the right for access to the storage area, which will be kept compacted gravel. The storage area will be for our “collection” of lumber, off-season yard equipment, bikes, etc. At the back of the storage area is access to the ell basement (dead center of the first picture), right next to the well, so we’re going to build a door to fit there so we can go in and out- it’s currently a piece of plywood held in place with some screws. This garage will be my car-building shop, as I can’t weld or grind metal up in the main level of the barn due to the wood floors. Being rather smallish (it’s roughly 15 feet by 30 feet), a small electric heater may be all I need to keep it comfortable come winter.

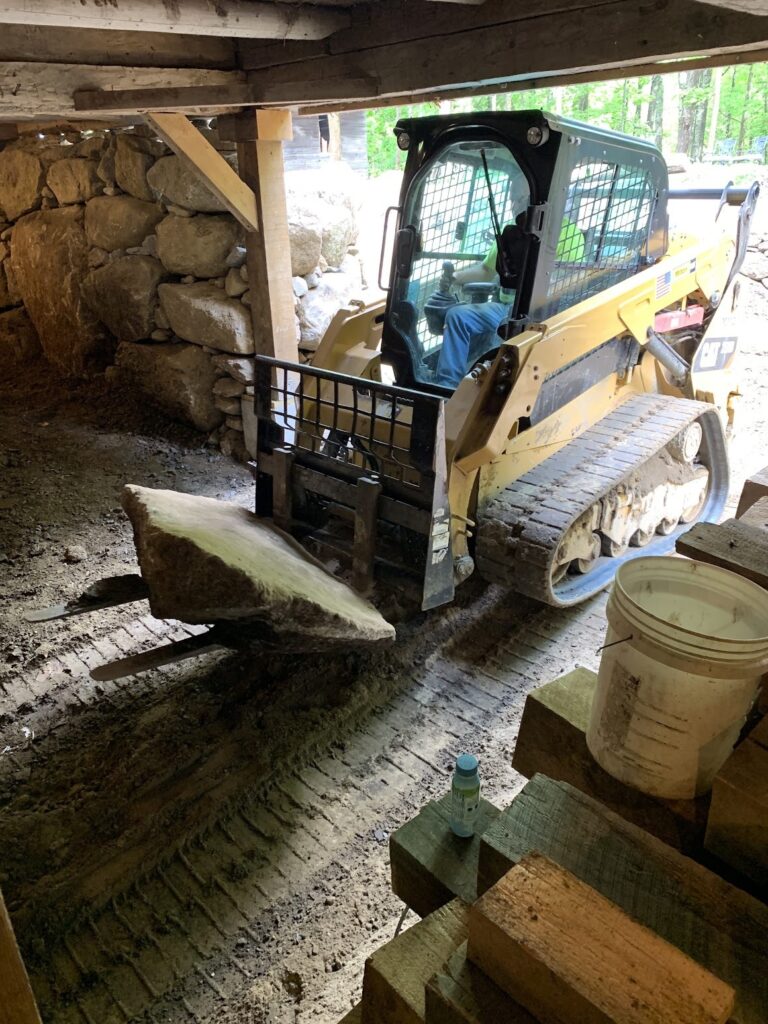
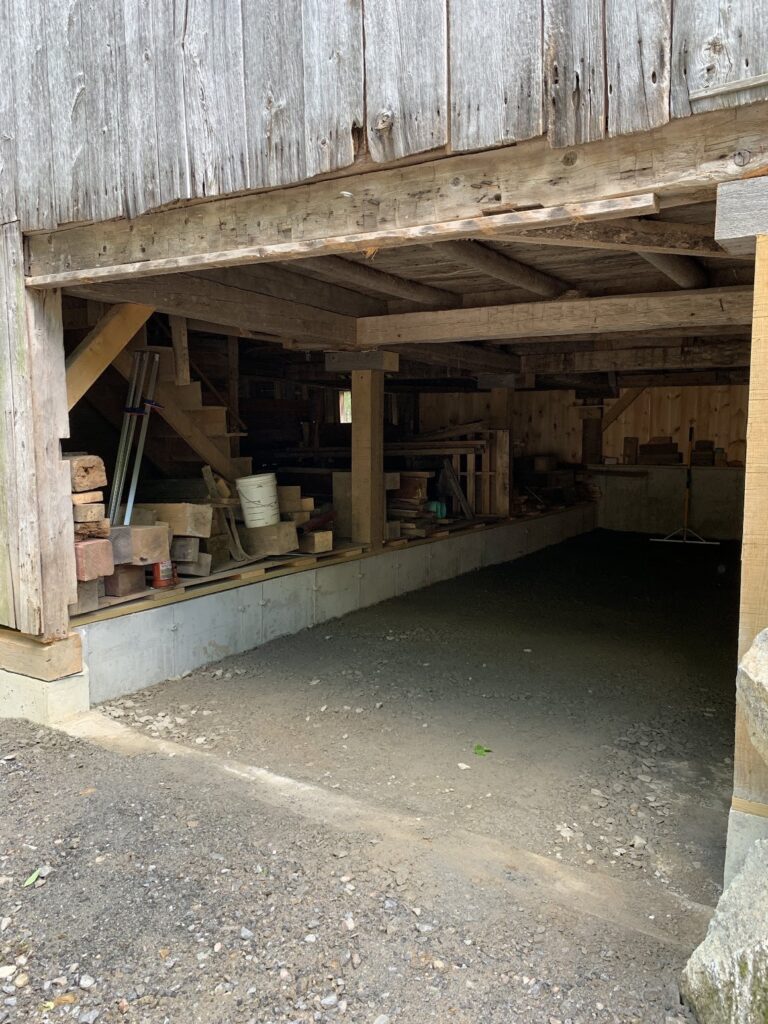

While all of that was going on, Jenny and I began to address some issues with the trim around some windows. Back a couple of decades ago, there was a “revolutionary” product introduced to the market that would replace real wood for use as trim and moulding. Well, nothing replaces real wood, folks. This paperboard product actually absorbs water and holds it, swelling unnaturally. We ended up re-trimming most of the windows on the back of the ell- we LOVE that we can just walk into our barn, pull a board from our stash of lumber, and cut it to fit! After installing the new trim, we decided to start changing the color over to the eventual color of the entire house- “Warm Onyx”. It’s a super-dark chocolate brown, and is very appropriate for the mid-to-late 18th century. You see a lot of it around Salem, and Boston, MA (where the Warrens moved here from) and other well-preserved towns here in New England. The lower window we made to hinge for ventilation in the ell basement, should we ever do anything with that space, other than stand and look at the well 🙂 We also began painting the back side of the kitchen wall, which is in the ell. We’ll begin re-siding the house as soon as our new scaffolding gets here, then paint the new siding the same color.


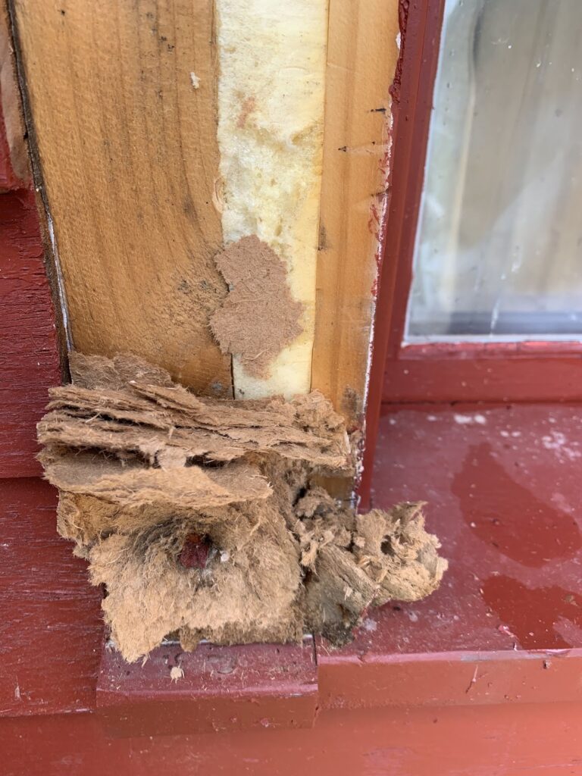
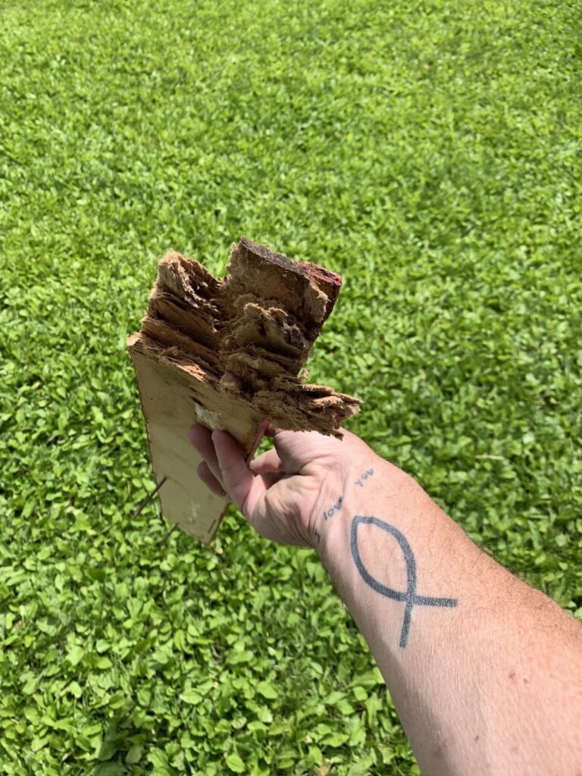
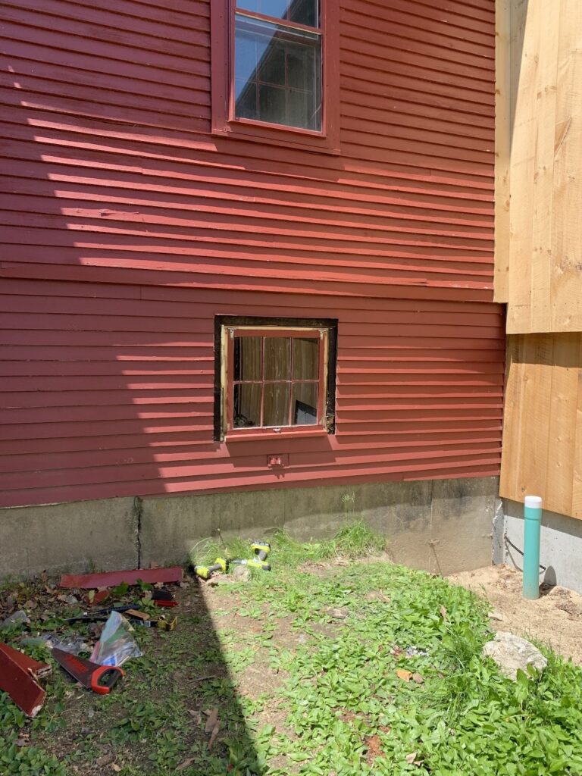
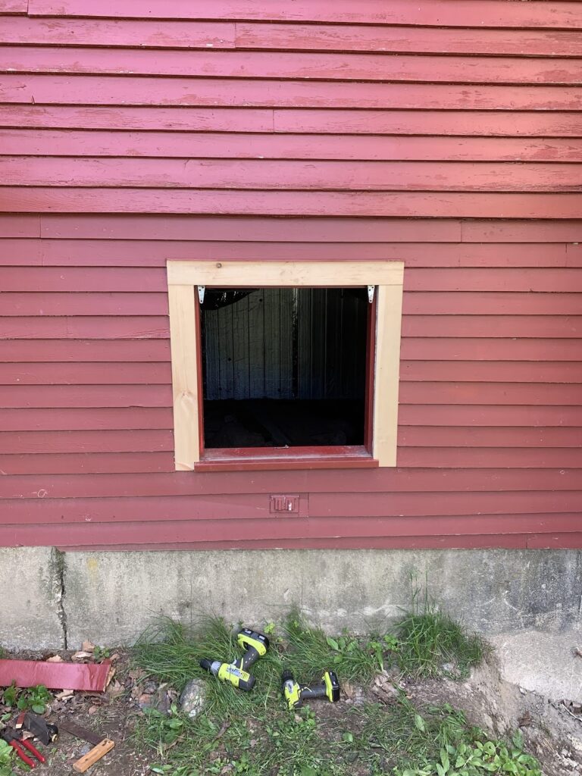
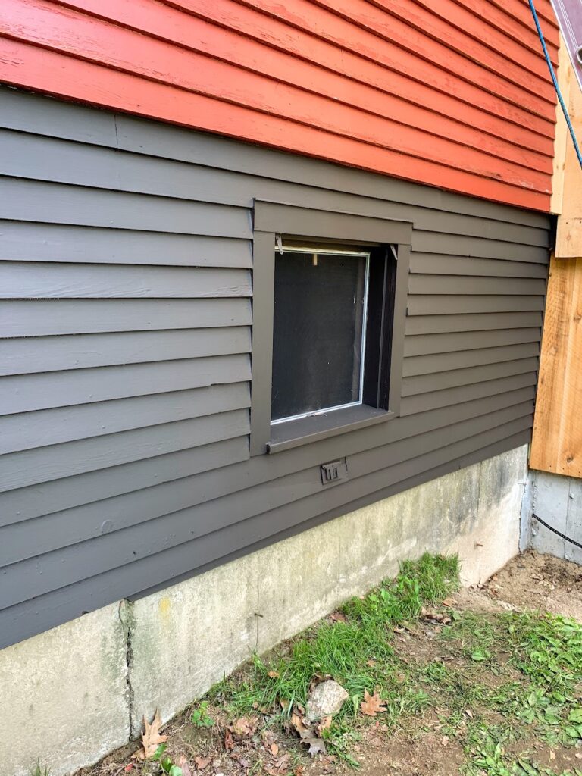
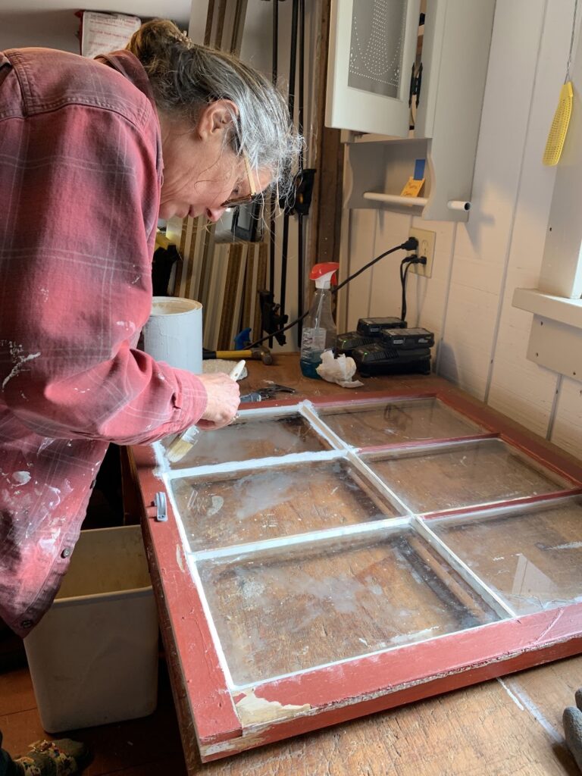


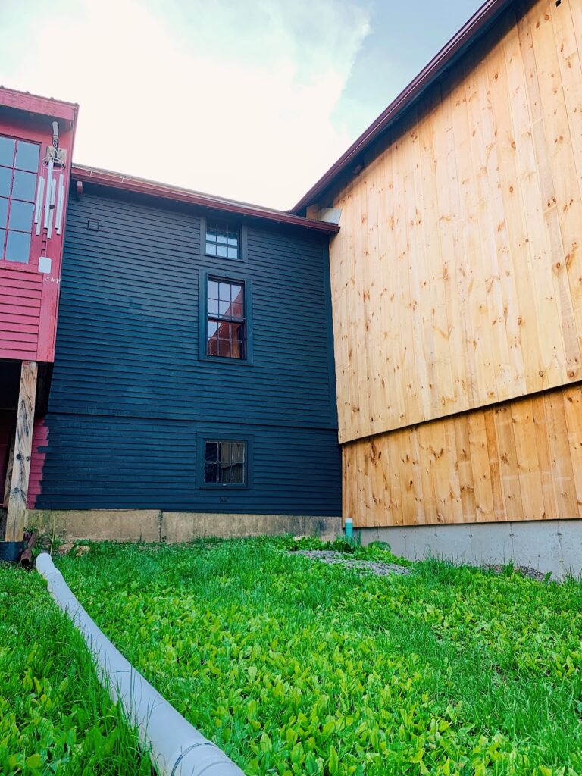
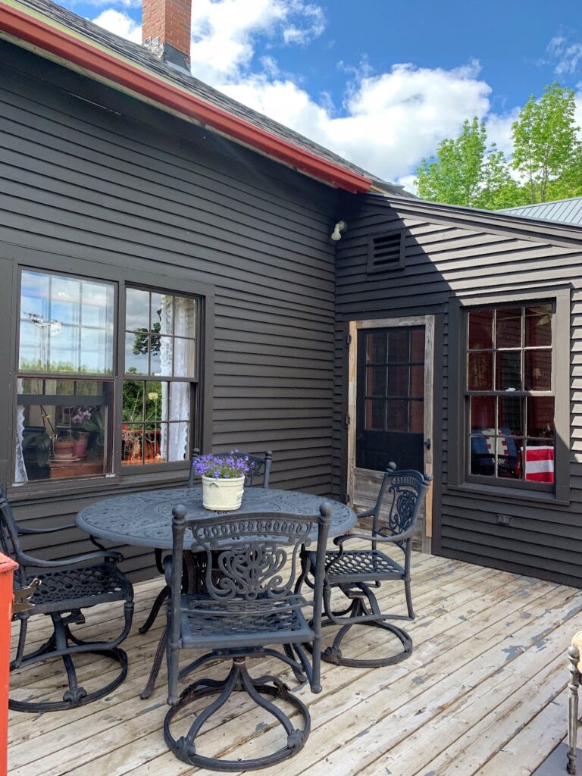
It’s definitely spring/early summer here on the farm, and Mother Nature is rewarding us for clearing all the invasives and overgrowth, with displays of color everywhere you look! Every day we notice something else in bloom. Right now it’s: Iris, Buttercup, Dame’s Rocket, Pansies, Forget-me-not, Solomon’s Seal, Jack-in-the-Pulpit, Columbine, and a few others we haven’t looked up yet.



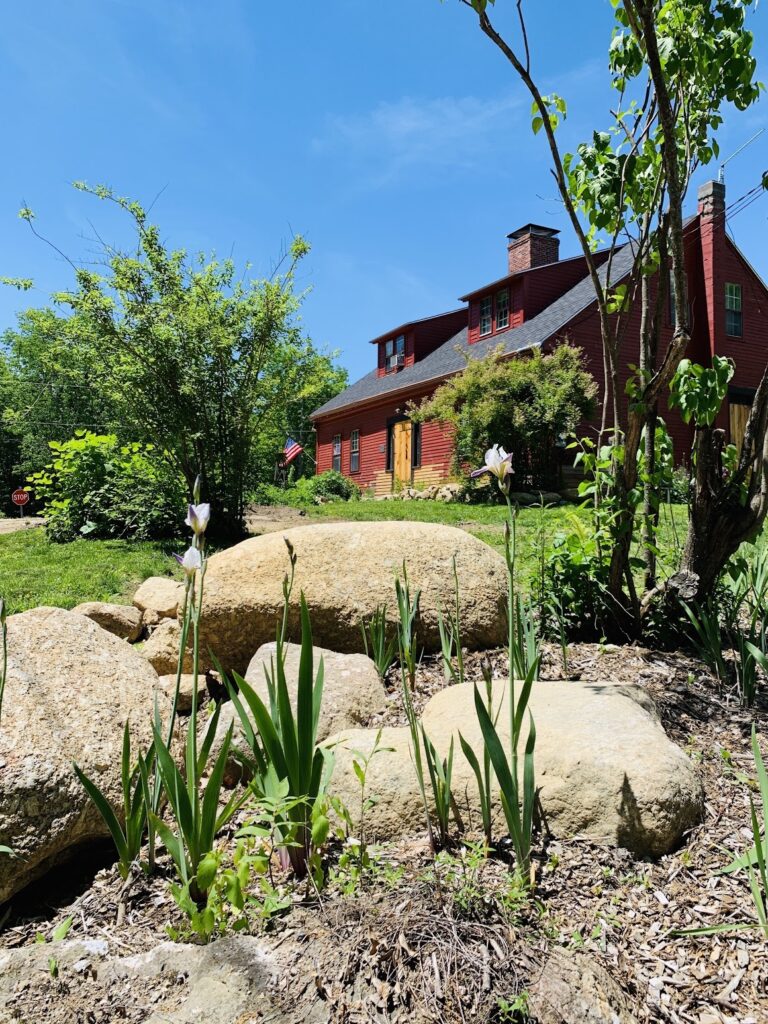

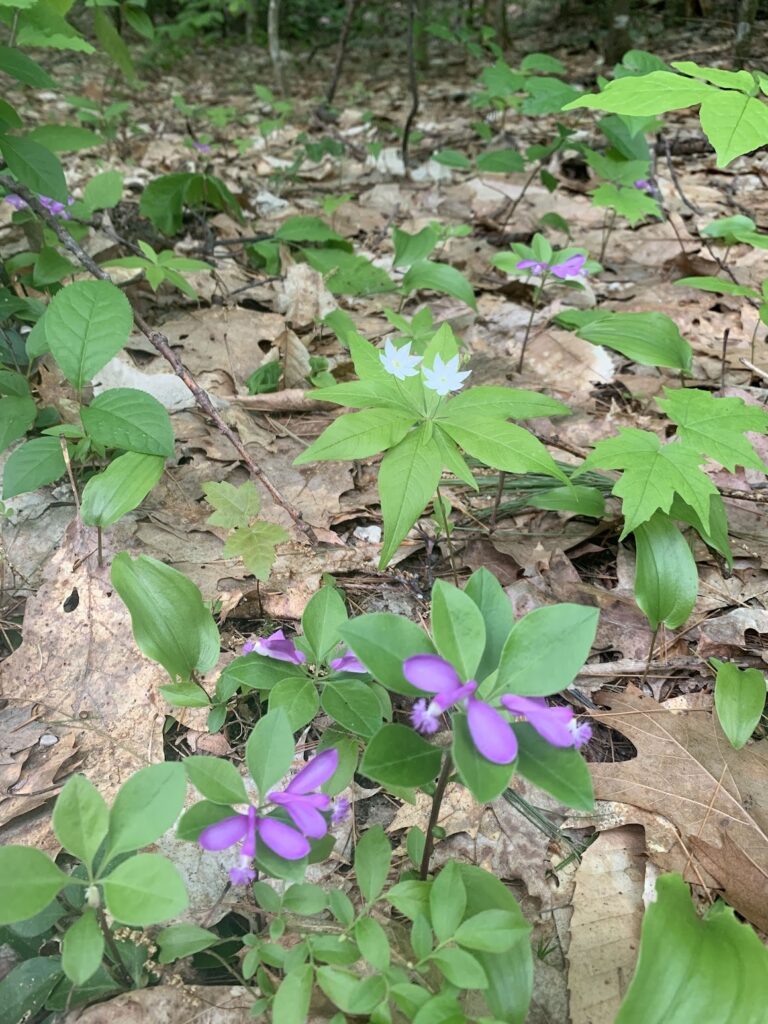
It’s been a crazy few weeks here on the farm- the excavators have left for a couple of weeks now, to take care of some other clients, but will return soon to re-stack the boulder wall on the south side (to the left in the photo below) of the barn that extends beyond, which has already partially collapsed. They’ll be installing drainage behind this wall as well, so we’ll be able to get rid of the white pipes that currently lay across our yard to exhaust the gutter downspouts, to beyond the collapsed wall. We also look forward to the woodchucks moving on, as with all the stone they’ll add behind the rock wall for drainage, it will be impossible for the varmints to dig around back there. Hopefully, they’ll leave and not bother our garden, which will be on the yard area just above the wall. But then, we’re not sure what Tennessee will do with all his free time, as he won’t have to sit there and wait for them to poke their heads over the wall.

Thanks for stopping by- we’re going to get back to checking projects off of our way-too-long list that we want to accomplish before winter. The days just keep ticking by! But, it’s what we’re here for, and we’re having a blast! Stop by anytime- we’ll keep the coffee warm for you. In the meantime, leave us a message/comment below. Until next time…
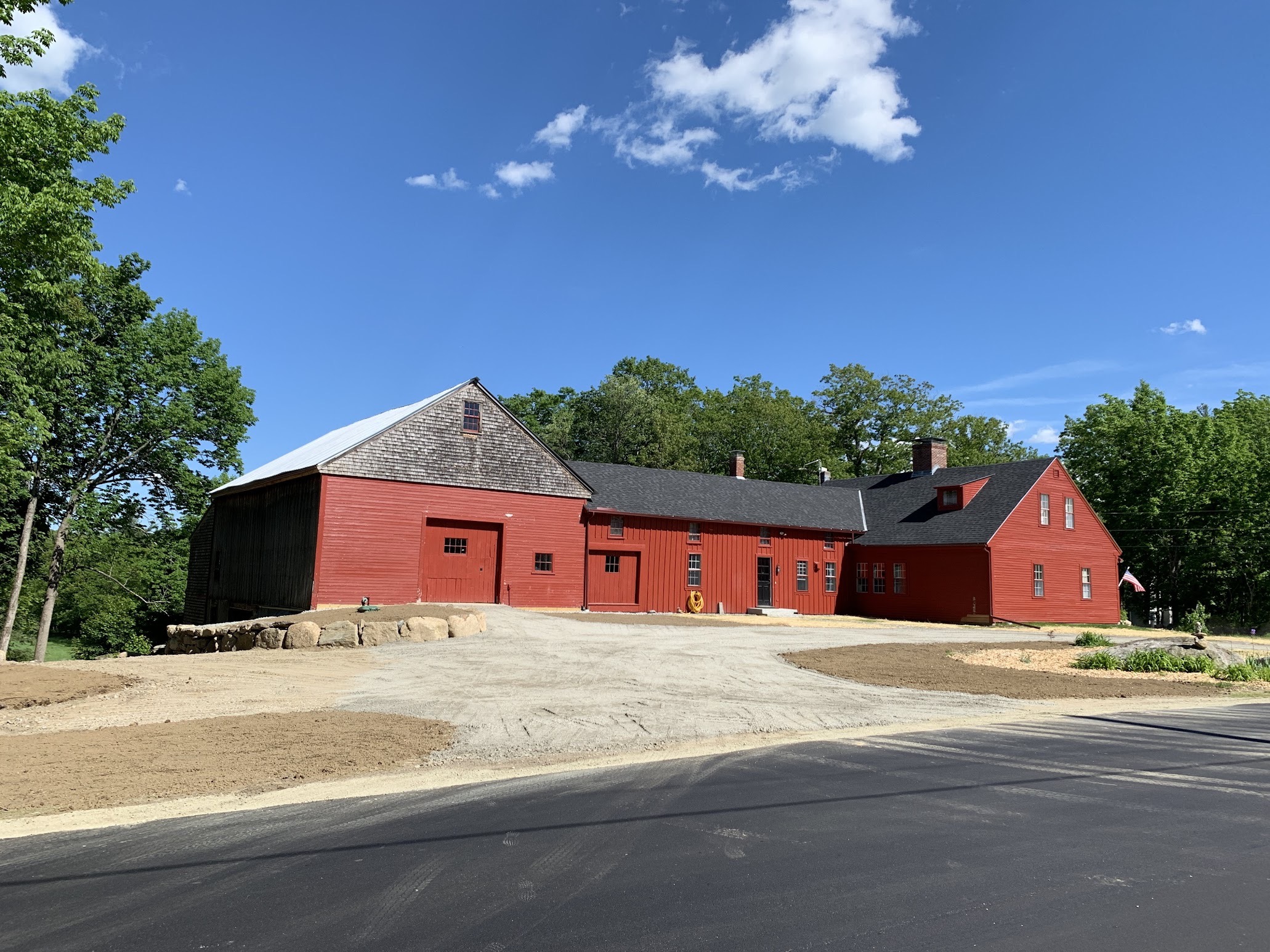
Leave a Reply