It was a crazy week here on the farm! We had the timber framing crew working in the barn, the concrete crew working under it, and a new crew working on the house structure and keeping room. There were even times where we were all working together as one team to save this old house.

The timber framers spent the week working on the gable end, putting up staging so they could replace the gable-end tie beam, which, as the window up there had been leaking for decades, had rotted to the point where it was split into two separate spongy pieces. They also installed new shiplap siding in the gable above the back addition. Eventually, they will cut a hole in the peak of the gable and frame in an antique window we found on the property. As soon as the foundation guys finish backfilling below the barn, they will go back to working on the threshold and supporting structure below the drive-in door, and siding the south side of the barn (where the beams and footings currently holding it up are residing).


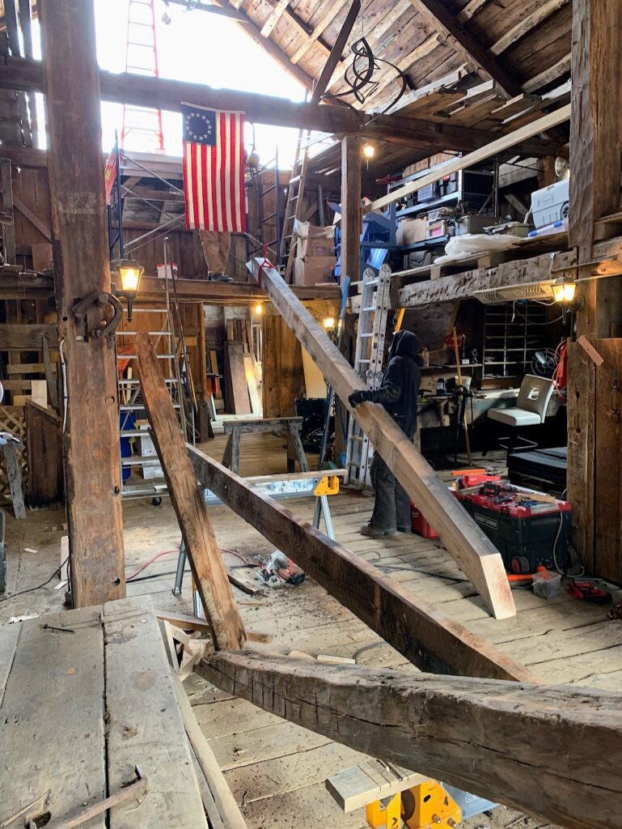
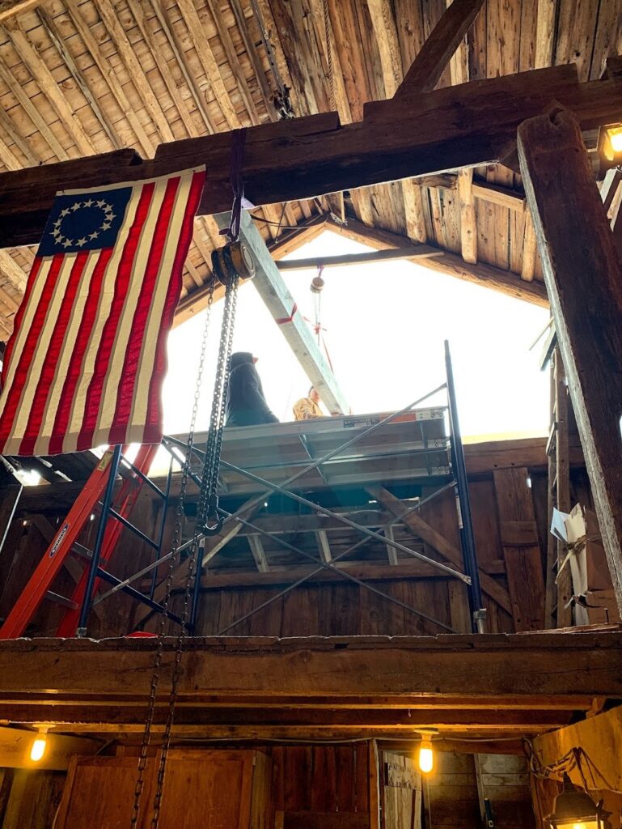
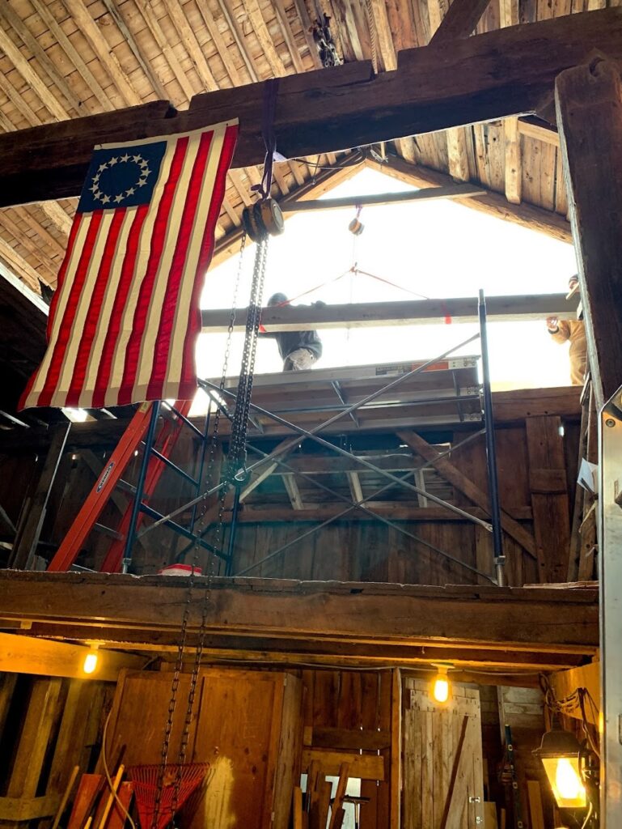
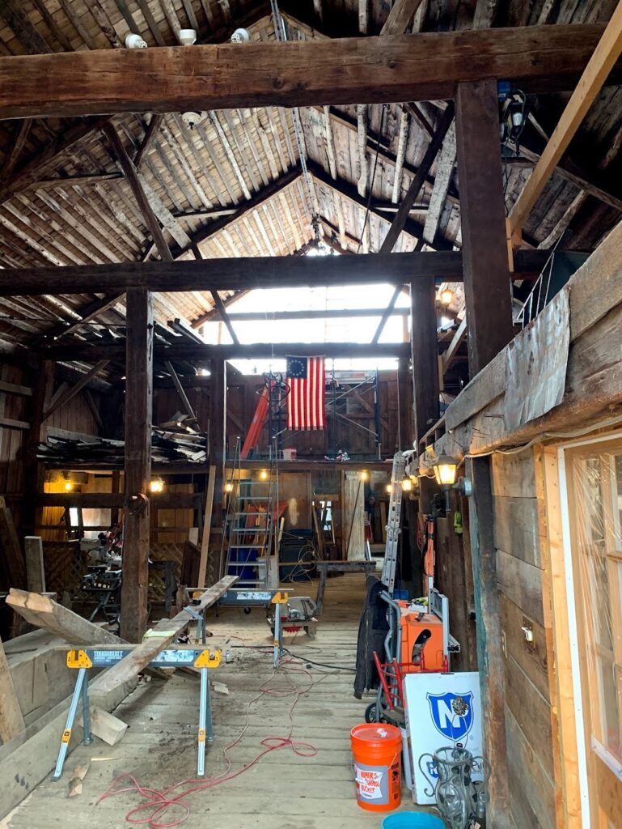
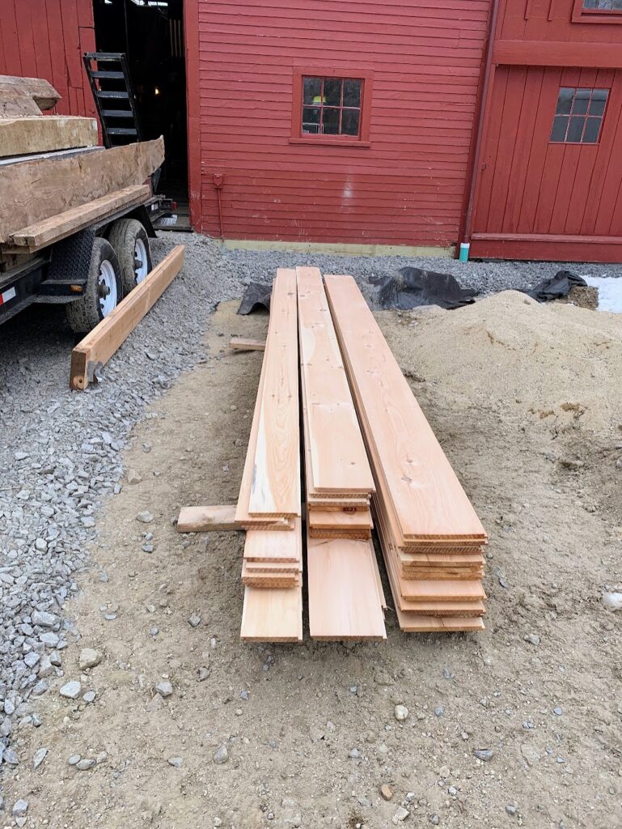
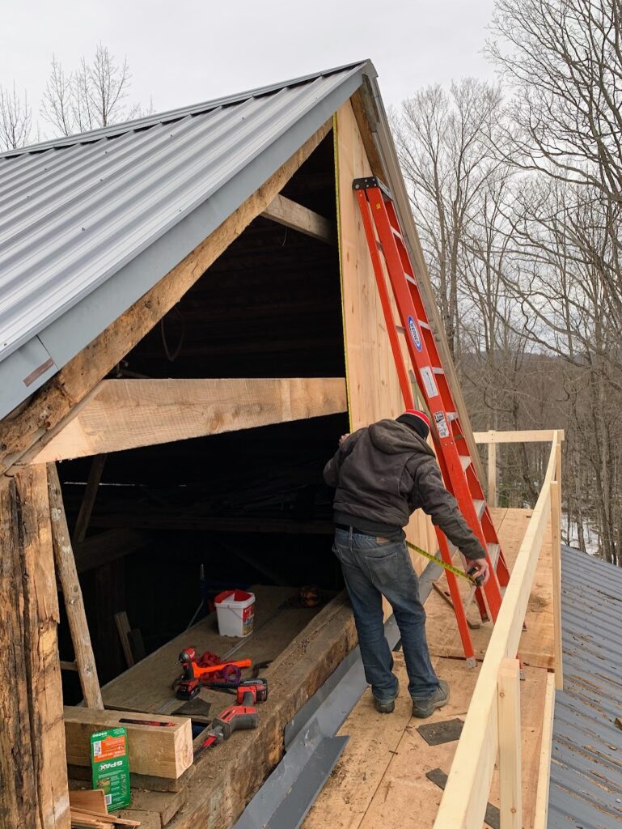
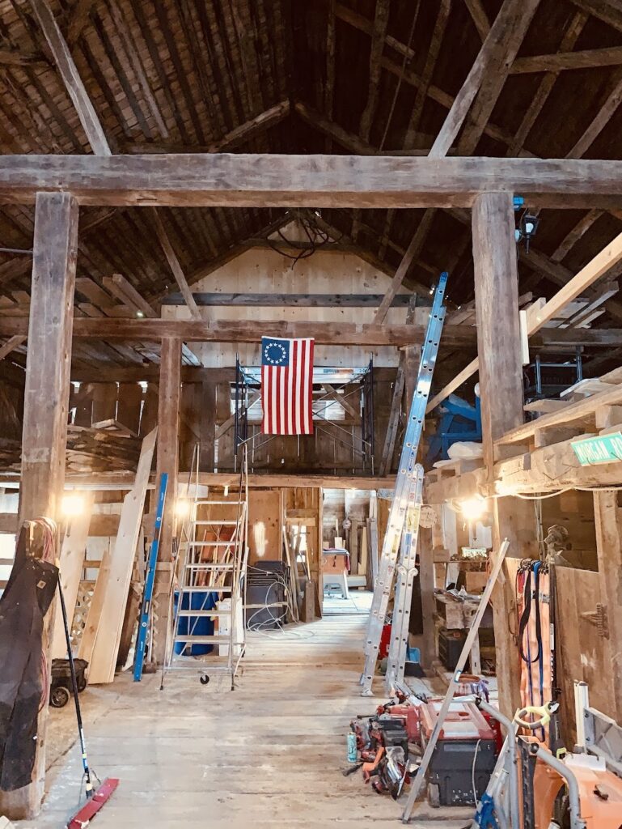
This week, a crew began work on the house structure: shoring up the beam under the summer kitchen chimney (which is the back wall of our kitchen), resetting the sill stone under the front door and adding/repairing the structure under the floor in the foyer, and working on the keeping room floor. The summer kitchen fireplace was converted a long time ago to a chimney for a wood stove, and was never capped, which allowed water to soak the beam and bricks below, rotting it and weakening the structure that supports it. We had the chimney capped and lined back in August so it’s been drying out for a while. We removed all the extra and loose bricks (stacking them up for use somewhere else later), stabilized the chimney base, poured a concrete footing, and added a post to support the beam.


Our crew also worked on the granite front door sill, which at some point, was modified by removing the original granite sill base, and was replaced by brick and mortar, but only on the innermost part of the sill, allowing it to “tip” outwardly, jamming the floorboards up, preventing the front door from opening all the way. Since we want to begin using the front door, they removed most of the janky brick base, laid a new base wide enough to support the sill stone, shored up the foyer floorboards, and added a post to support the floor beam that used to be connected to the old sill beam.

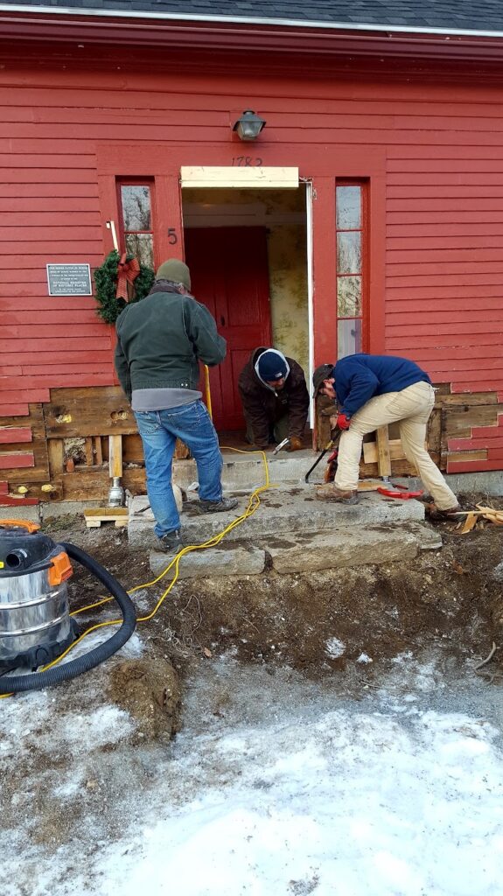
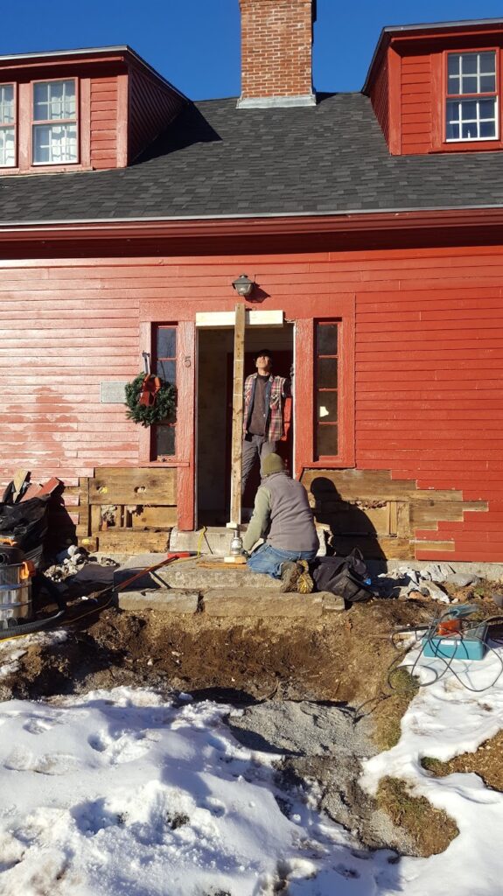
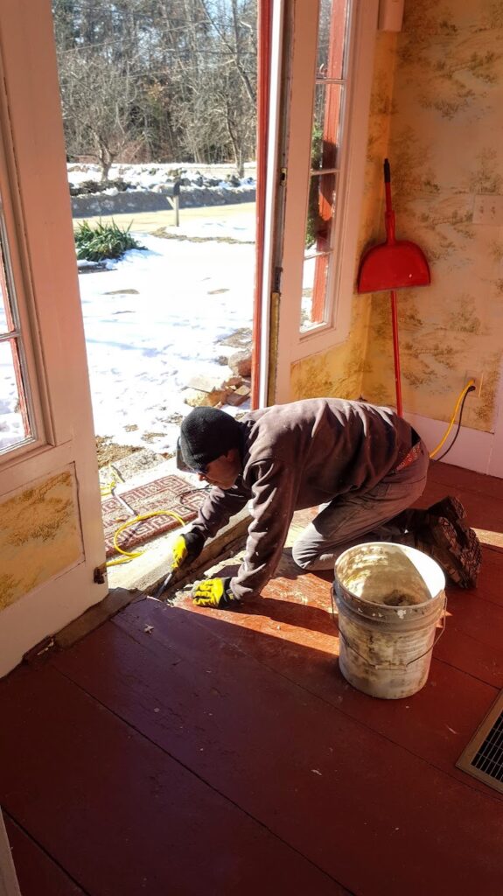
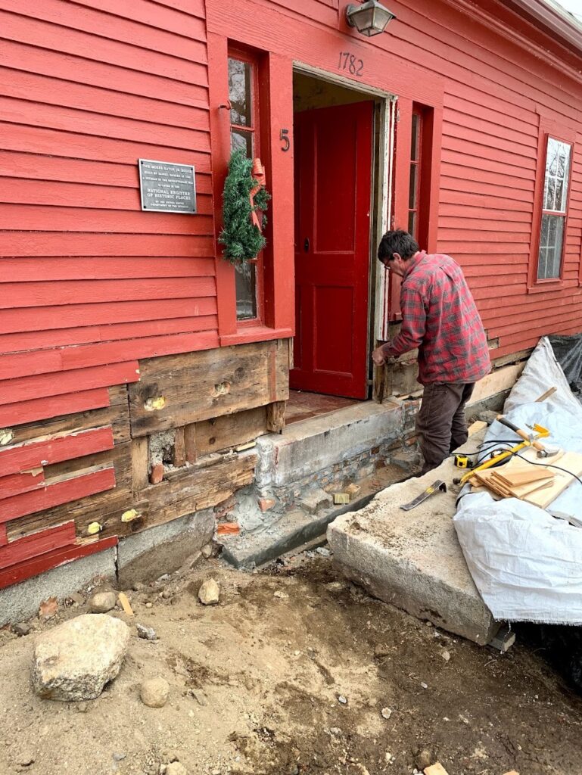
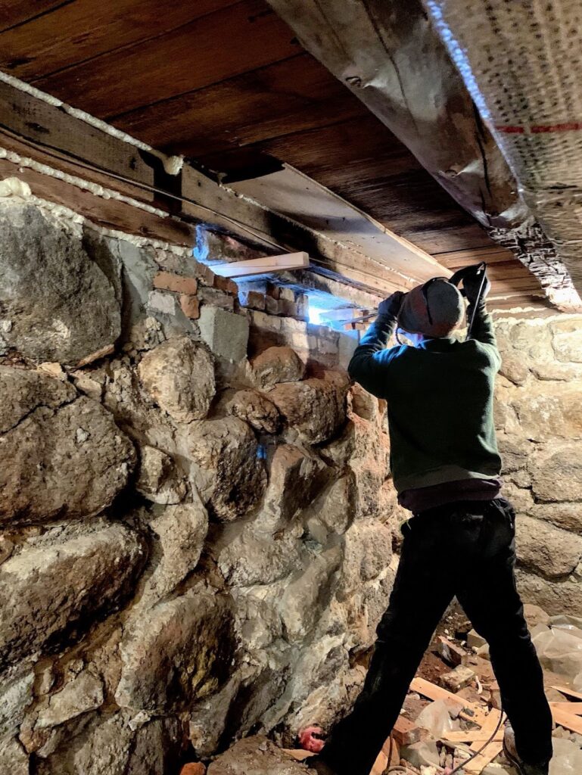
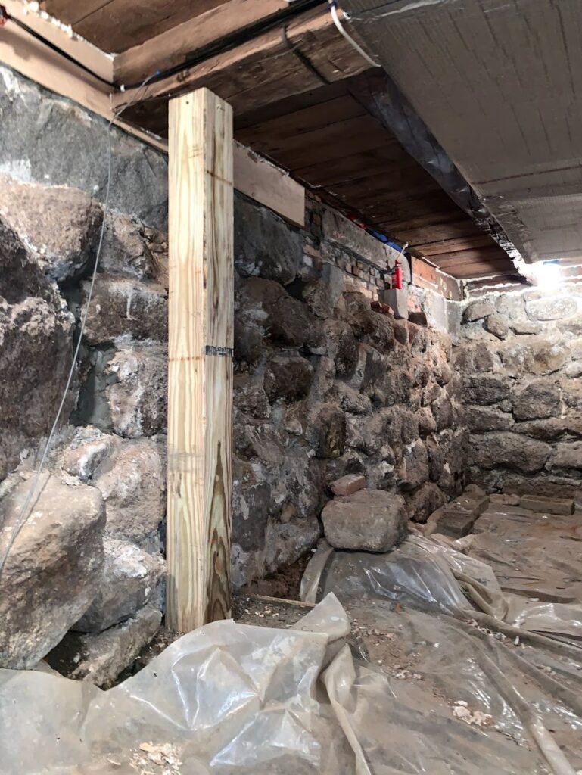

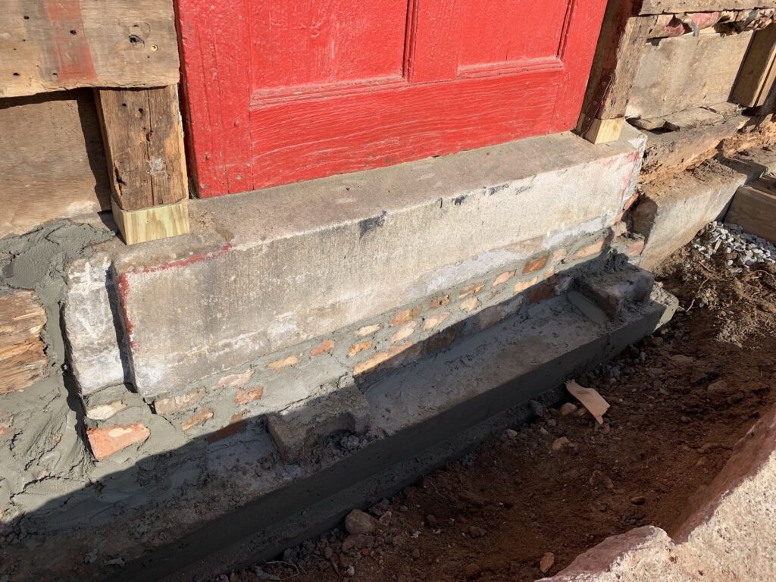

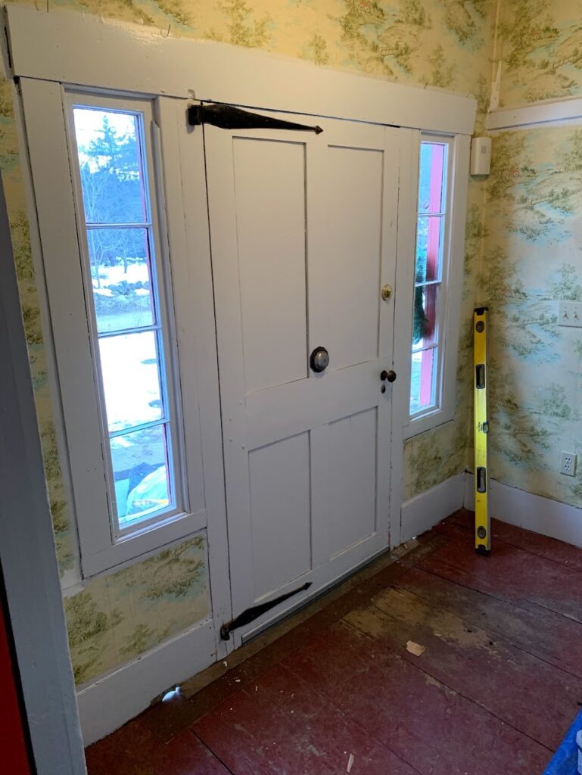
It was during this process that it was noted that the front sill was completely rotted, and since we have a timber framer on-site, a day later, a new 8″ x 8″ hemlock beam was slid into place (with a lot of help). Jenny even took a few swings of the beetle (the large mallet used to “encourage” timbers).







Our timber framer was also called on when a couple of beams under the keeping room were found to be rotted (split in two actually, see below – no wonder the floor bounced) and needing replacement. New beams were cut and installed using timbers from the barn- nothing is wasted around here. Our crew is also pulling up the old keeping room floor, which has been patched and parts replaced over the years, (the room was made into a bathroom and kitchen sometime earlier in the 20th century), and will be laying reclaimed period wide-plank flooring that is currently being de-nailed and milled for thickness. While the floor is up, we’re installing new heat/AC ductwork, addressing any structural issues (see above), and installing a trap door for access to the crawl space below. Toby (our cat) really enjoyed having the floor open for a few days, as he could explore freely, and was able to catch a mouse and a vole.

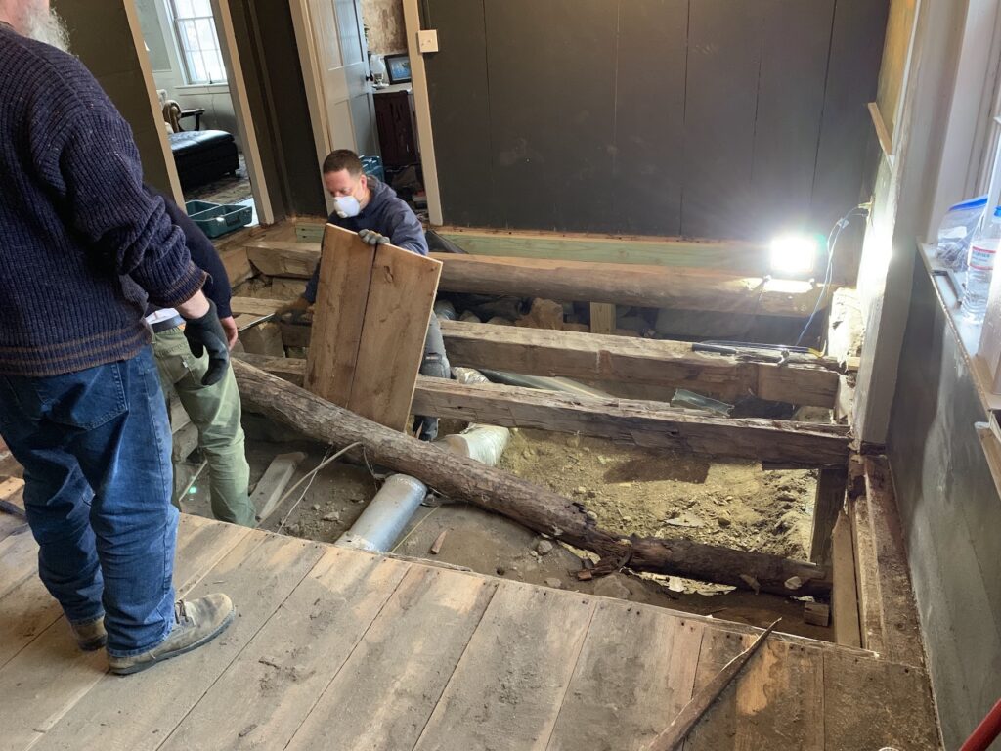

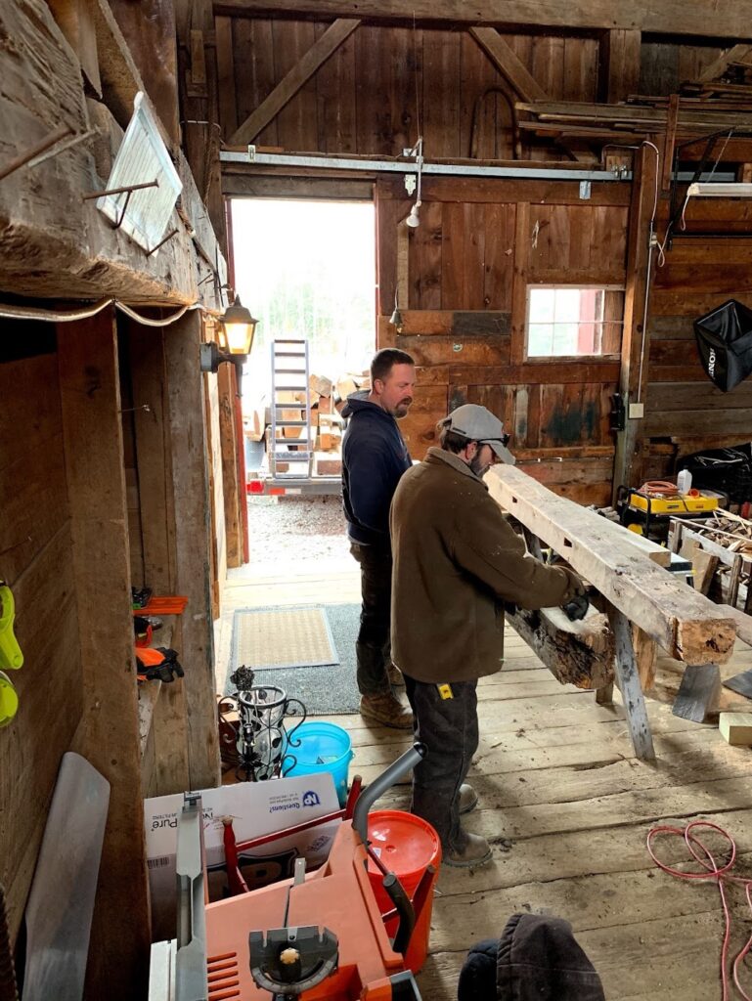
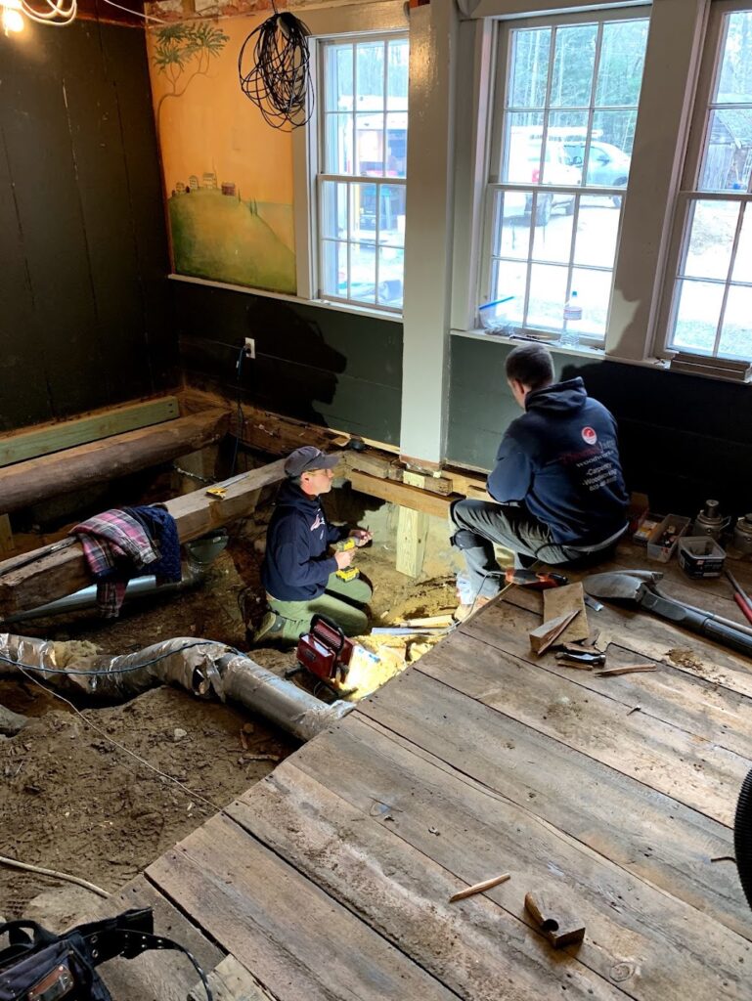
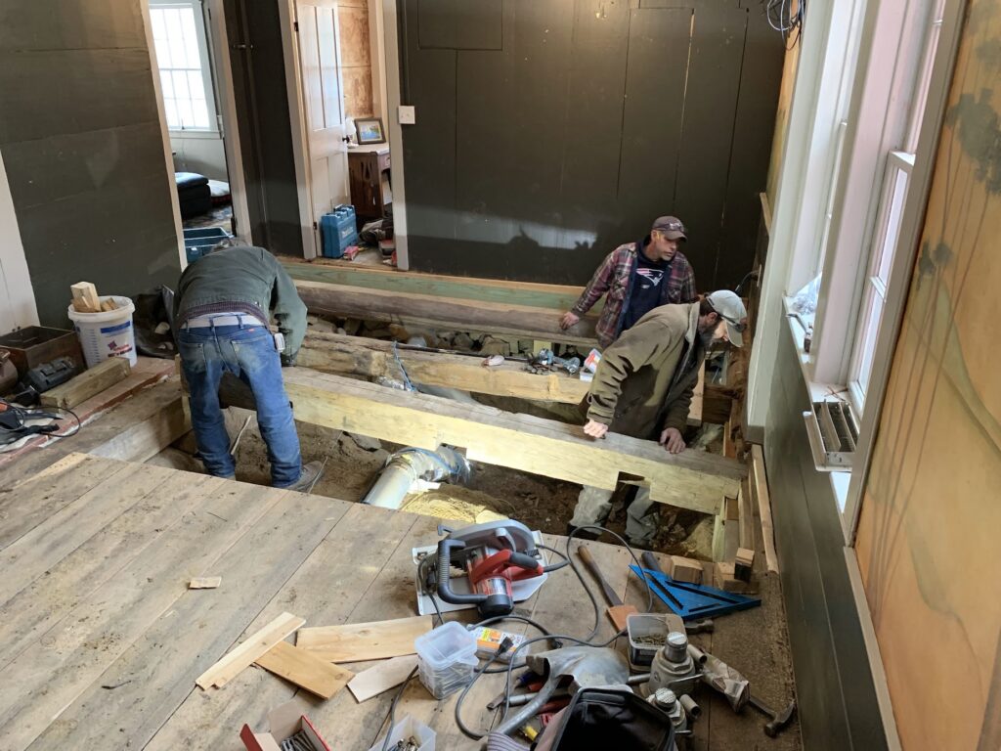
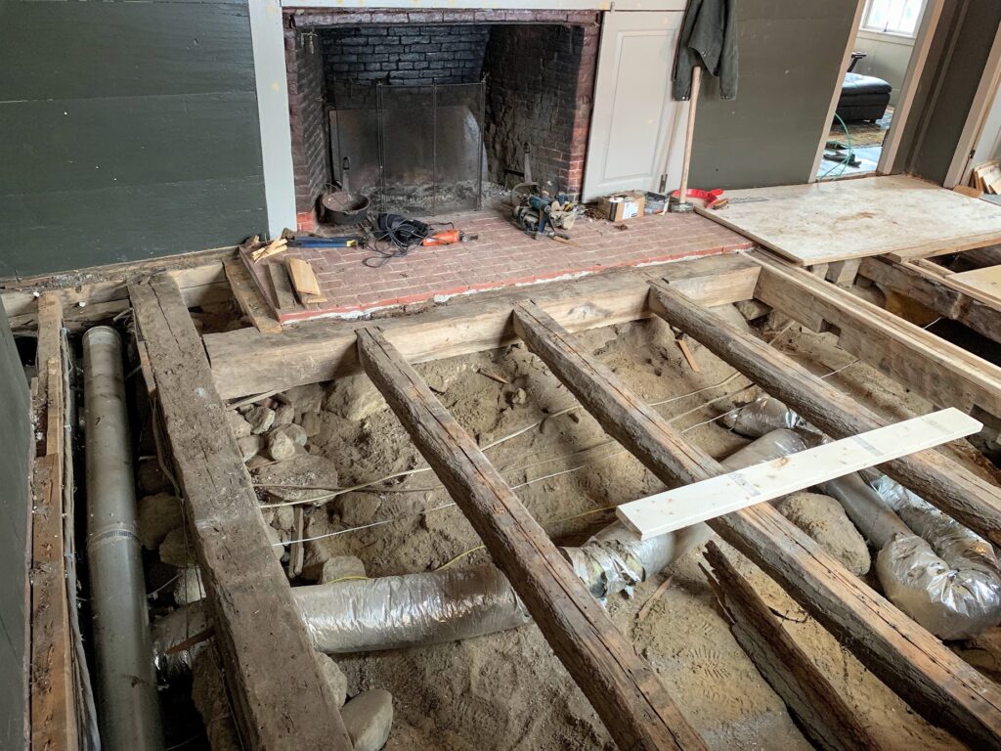

The concrete crew finished pouring the footings under the barn, put up forms for the walls, and poured the structural wall that will hold the center section and keep the barn from sliding down the hill. The wall will also support and work as part of the drainage system, which allows the water that comes from the spring under the ell to drain out past the barn. They’ll strip the forms tomorrow, then the foundation crew begins installing the rest of the drainage and back-filling on Thursday. There is going to be tremendous peace of mind having this portion of the project completed!

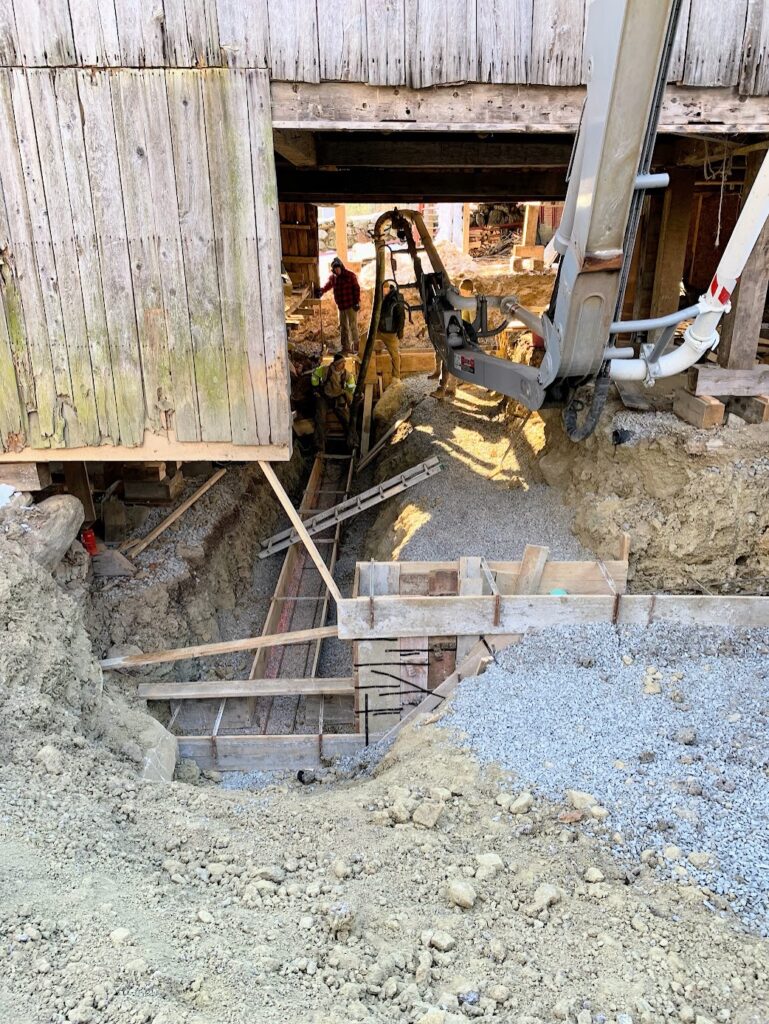
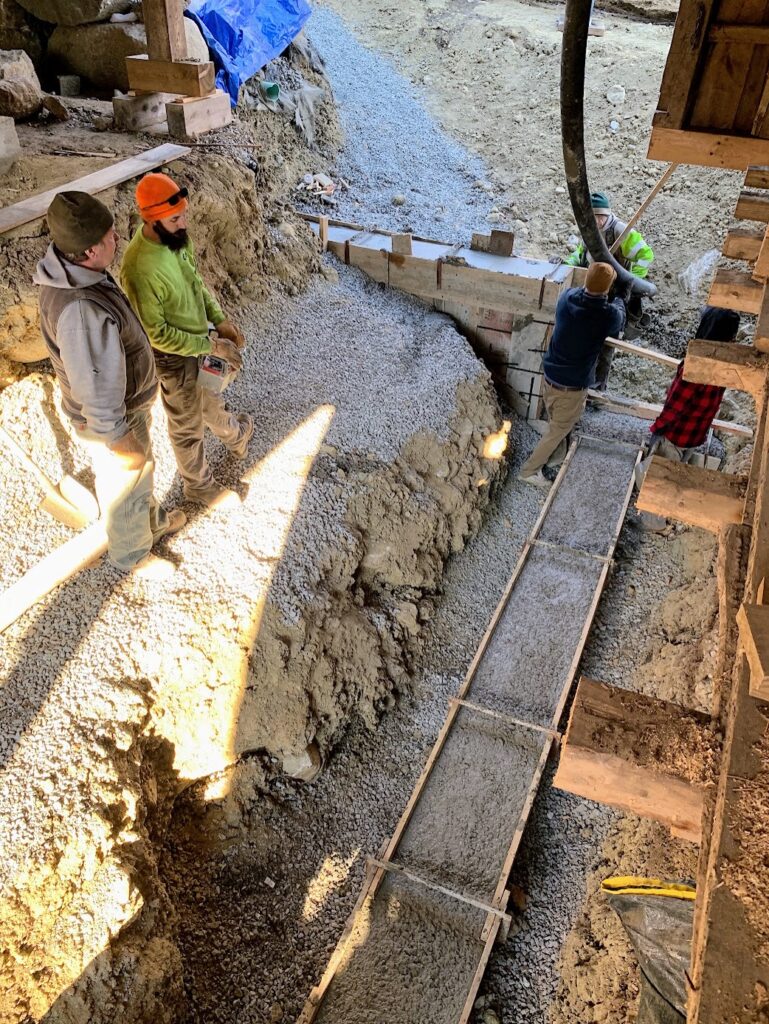



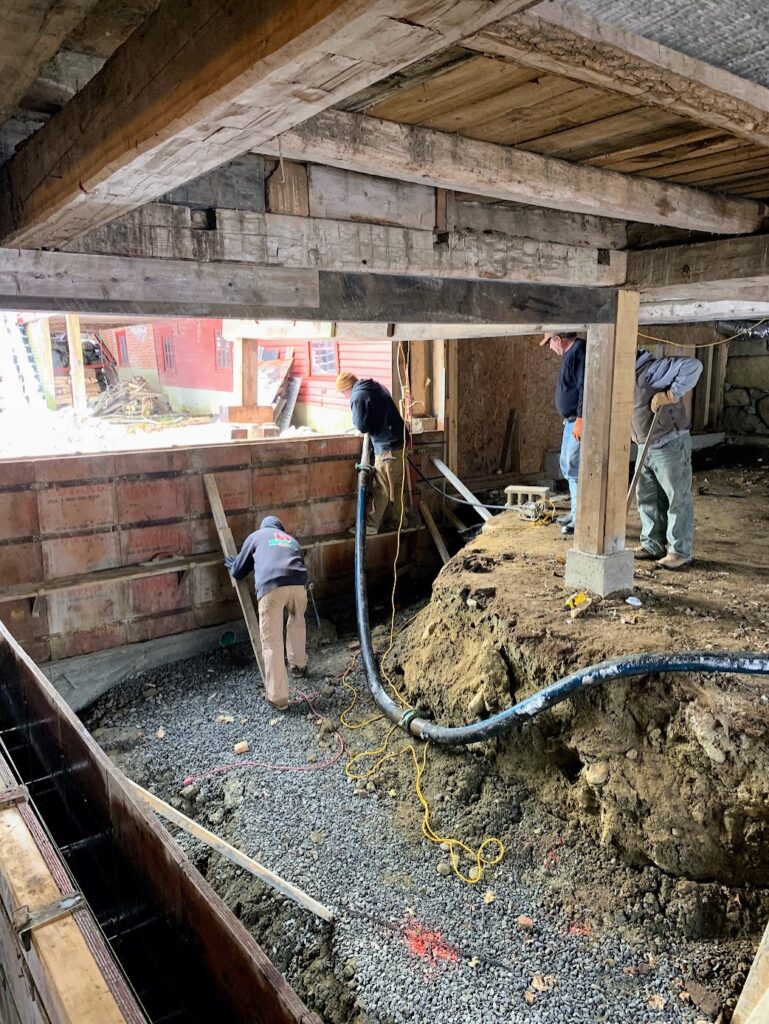

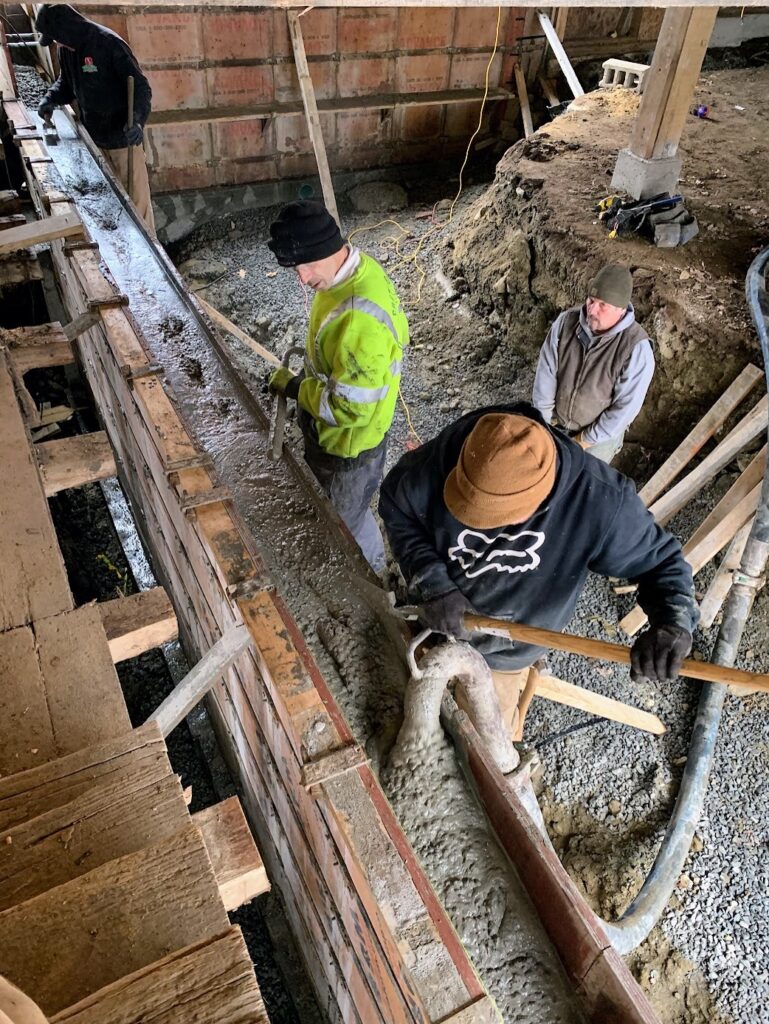
While all of this was going on, Jenny and I were working on taking out the old drop ceiling in the hearth room, among other projects. With the age of the house, and it being a timber frame structure, we suspected there would be beams in the hearth room, but we didn’t know what condition they were in, or if they were still there. After removing layers of sheet rock, nailers, highly-flammable styrofoam, old split lath, plaster, a foot of urine and feces soaked insulation, more nailers (dimensional lumber from the 19th century), we found beams. Unmolested, beautiful, soot-patina-ed, 9″ x 9″ and 9″ x 10″ hemlock (or possibly chestnut!) beams! They’re just beautiful. We’re on the schedule with a local electrician in early January, when we hope to relocate this web of old wiring in this room, so all we see are the beams. We’re beyond thrilled, and although it was a big job taking down the ceiling (mouse, squirrel, AND raccoon urine, poop, tunnels, and carcasses – 10 large contractor bags of it), we could not be happier with the results.


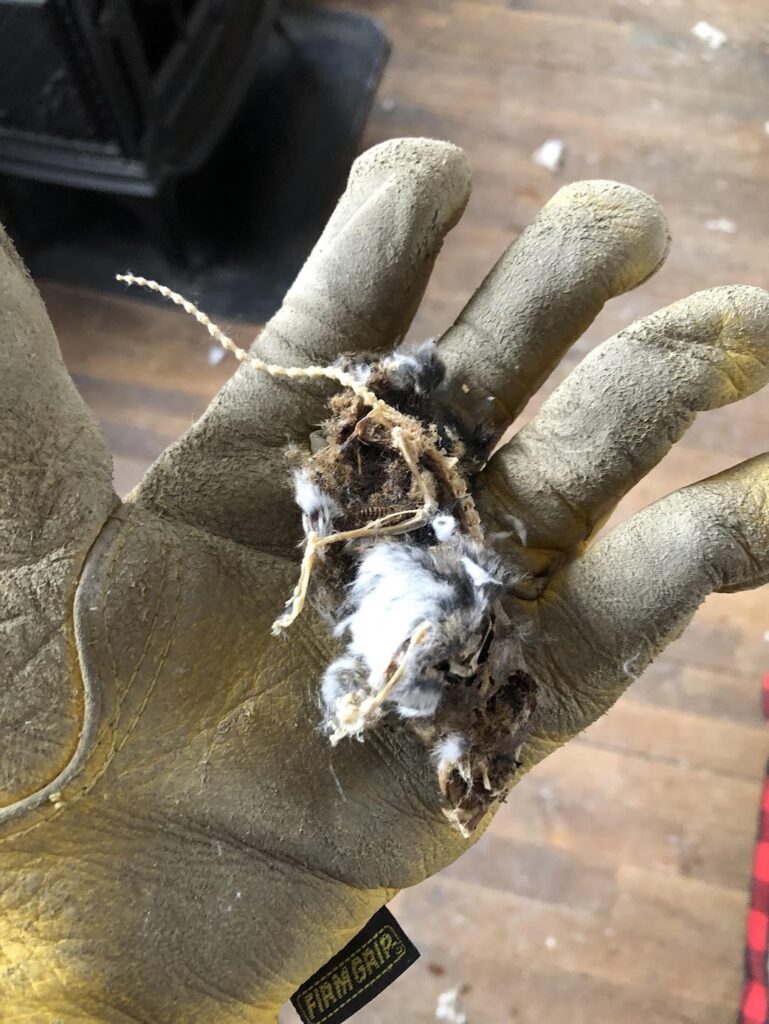

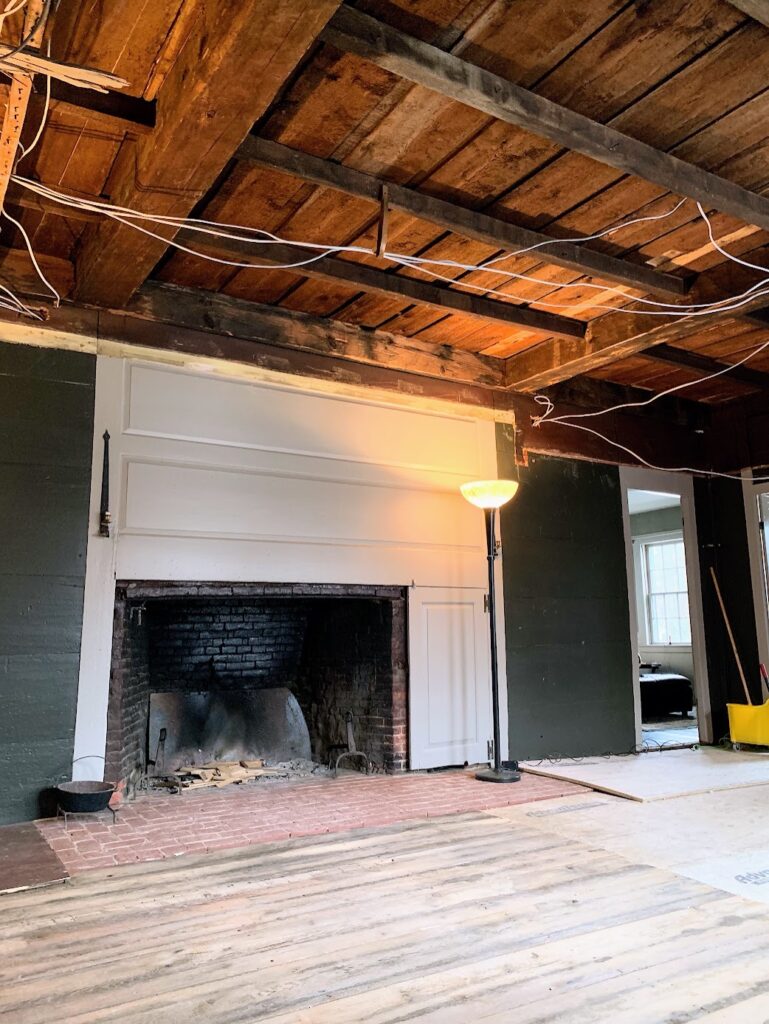
One of the things that makes living in such an old home fun is figuring out the puzzles of how things became the way they are. We think because of the soot on the beams that they were exposed for a fair bit of time, but were covered by a drop ceiling made from dimensional lumber (pre-1940) and split lath (pre-mid-19th century). We think that because Daniel and Abigail lived here for over thirty years, it was likely the second or third owner that installed the drop plaster ceiling- possibly during some Victorian-era updates made around the house. Removing the drop ceiling adds another mystery: the keeping room ceilings are nearly 10 feet tall, which is unusually tall for this era. Heat was provided by wood-fires in the fireplaces, and any ceiling height over your head was wasted space to heat. We’re not sure why the house features such tall ceilings, but it gives us something else to research- we really do enjoy this part of living here!
It’s been a hectic, crazy week here, but we wouldn’t have it any other way. Between managing what contractors were going to be here what days, making sure there was access (and parking) to their respective parts of the project, and keeping up on the projects that we were trying to do ourselves. We’re exhausted, but in the most rewarding way. We truly love this house, and it really speaks to us. We hope the work we’re doing honors Daniel and Abigail, and allows this house to live on another couple of centuries for future history buffs to enjoy. Stay tuned, as the fun won’t be ending anytime soon! Thanks for stopping by!
Leave a Reply