Welcome back to the farm- it’s so good to see you! We’ve been keeping plenty busy since your last visit, but rather than just talk about each project we’ve been doing, we thought we’d also show you what a typical day looks like here.
Our days usually start as soon as it starts getting light, as our cat thinks it’s time to eat. After showing him the food already in his tray, we hit the power button on the coffee maker (we prepare the coffee the night before), then head to the back barn to let the chickens out of the coop for the day. We’ll often walk back through the garden and have a once-over to see what may need to be done that day. When the coffee is ready, we may go sit back in bed and talk about the upcoming day, or we may sit on the back porch if it’s nice out. Either way, the dog and cat are usually right beside us. After a cup (or three) of coffee, our hungry stomachs tell us it’s time for breakfast. Bacon, eggs, and toast, waffles with homemade maple syrup, fresh yogurt with granola and fresh fruit, salad, or last night’s leftovers- all are options, and all are tasty and satisfying.
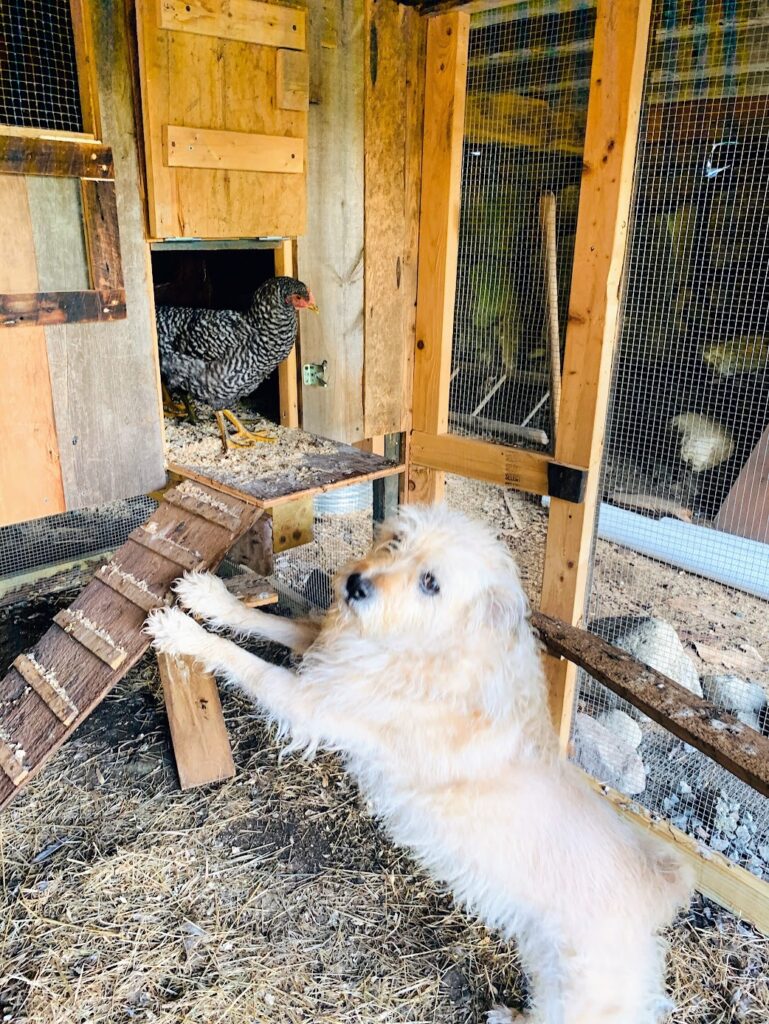
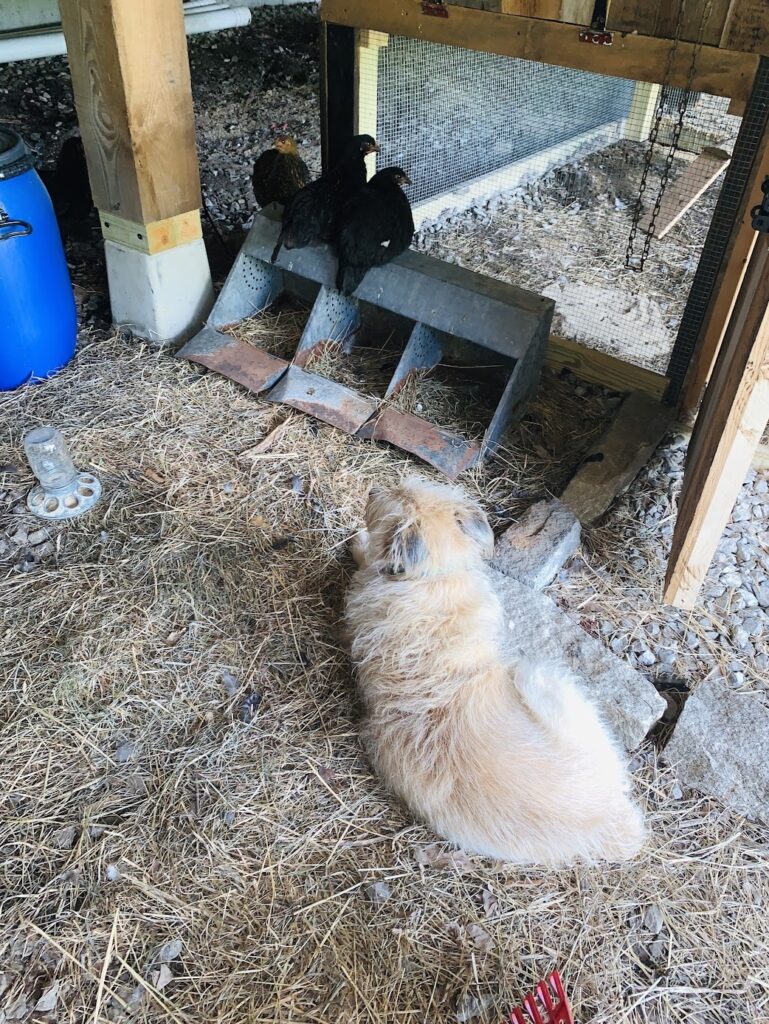

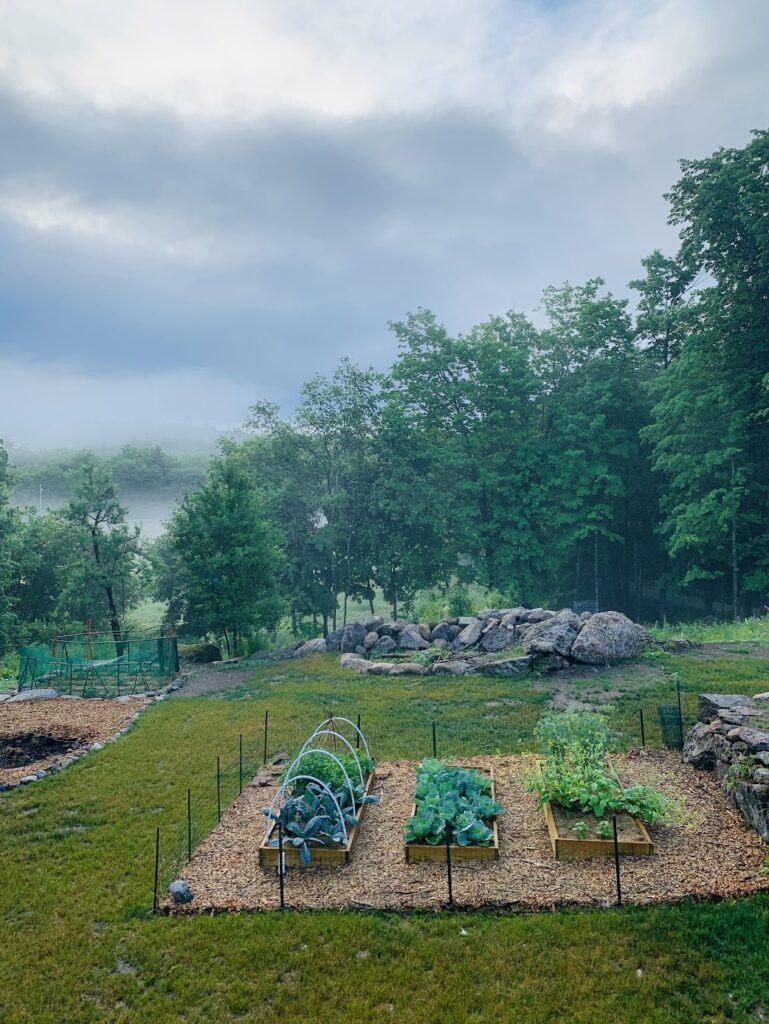

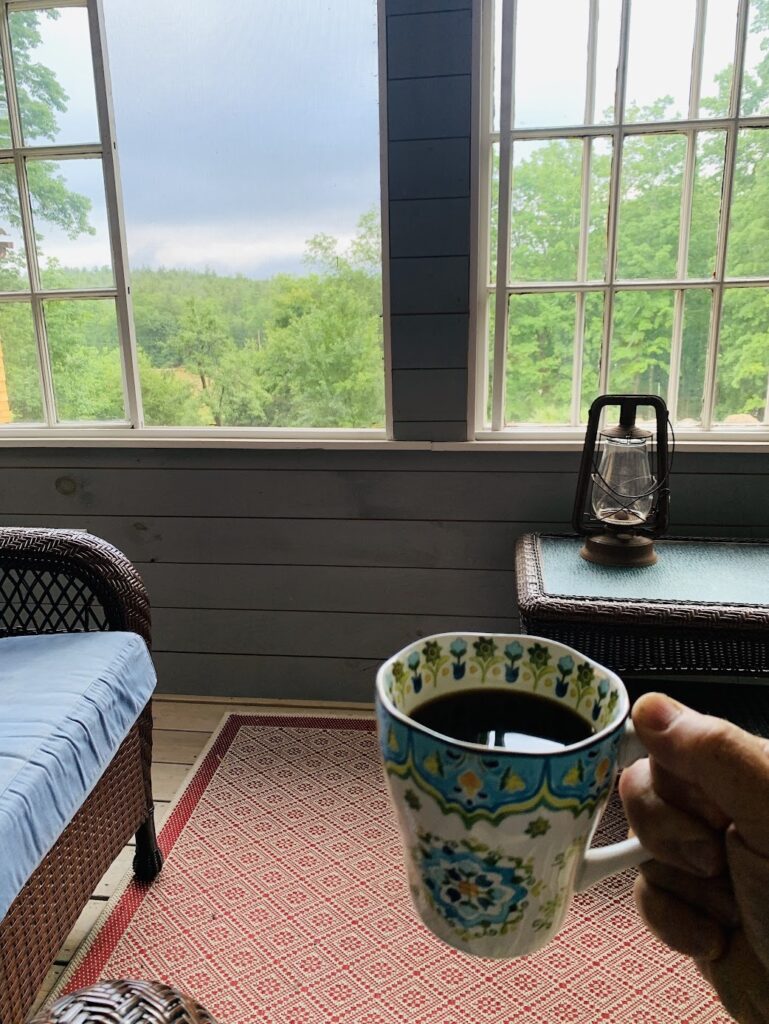


After breakfast, we get the pup out for his morning walk. If the weather is nice, and we have time, we’ll hit one of the trails just down the road, or walk over to the brook across the road to see if we can spot some deer, moose, otter, or bobcat. Well, we hope not to see the latter, but any of the former are welcome sights. After a bit, we head back to the farm to get ready to start on the day’s projects, and the pup finds a comfy spot to snooze nearby.



After cleaning up dishes (we removed the dishwasher), we get ready to work. Depending on the project of the day, it may be getting on work pants and work boots, or shorts and a tee. One of our recent projects was rebuilding the garden side of the back barn addition. This facade had an old window opening but no window, some gaps in the old siding, some rot, and some very crooked framing from the barn heaving up and down every year. The upstairs window opening was cut out of the framing, but never reinforced, or even framed correctly, which left the cutoff ends of the studs and surrounding wall structure just flapping in the wind. The large window that was in the opening was a double-paned commercial window, but the seal had failed, and the inner faces of the panes were quite cloudy and etched. We had just installed a light over the door, as our electrician was here before we were ready to begin this project.
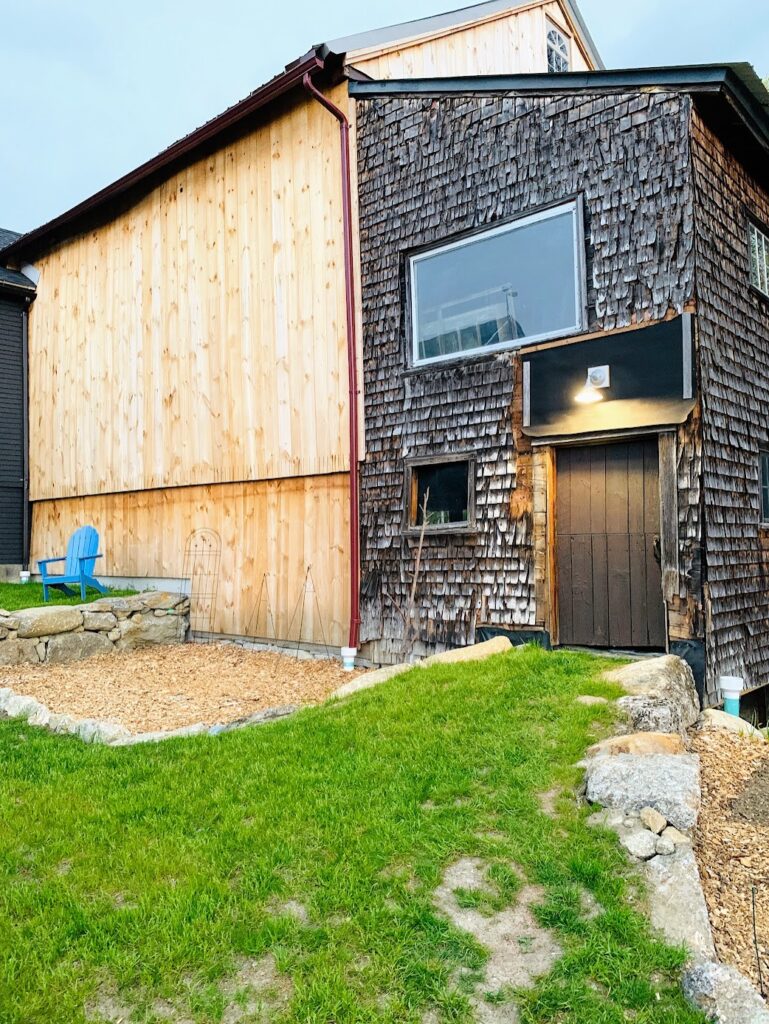
We demo’d (Jenny’s favorite part) the old siding, then we had to remove the sheathing planks off the lower story to reinstall them plumb (they were all pulled a little diagonally from the frost heaves). Once we had everything plumb, and the window opening re-sized and framed for the new-to-us, antique casement window donated by a friend (thanks again Beth and Swift!), we set about installing the new Alaskan Yellow Cedar shingles we picked up last winter from Uncle Hilde’s Lumber Outlet. If you’re in the market for shingles, hardwood flooring, or other building materials, give Mark a call- excellent service and fair pricing (www.unclehildes.com)







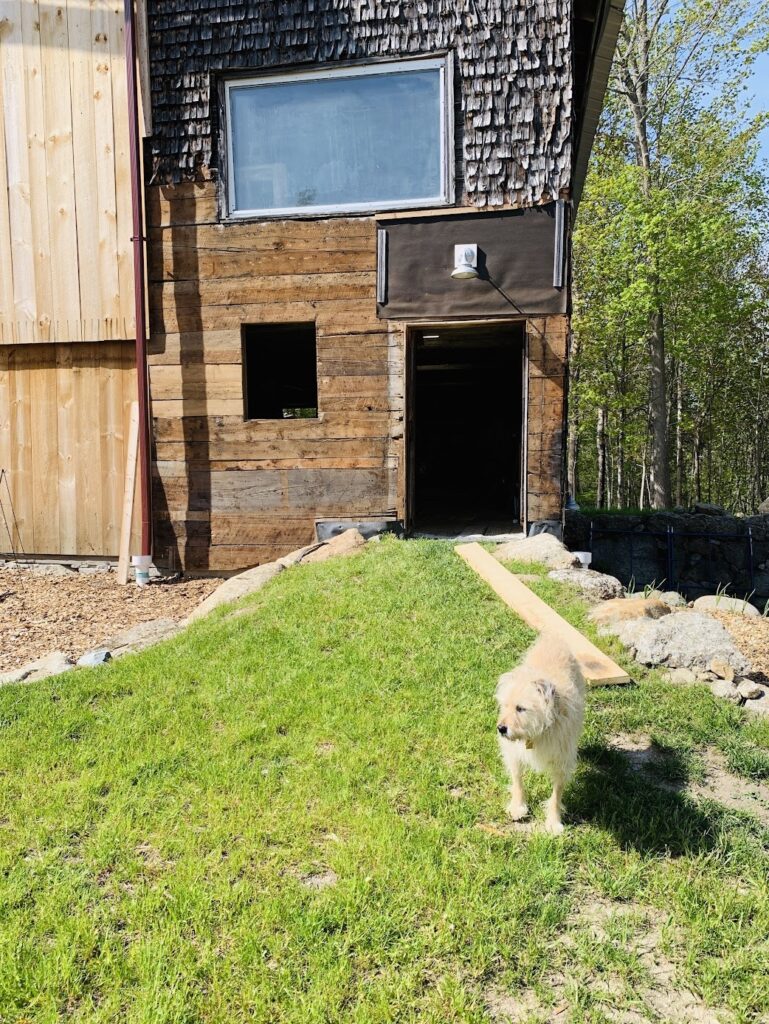

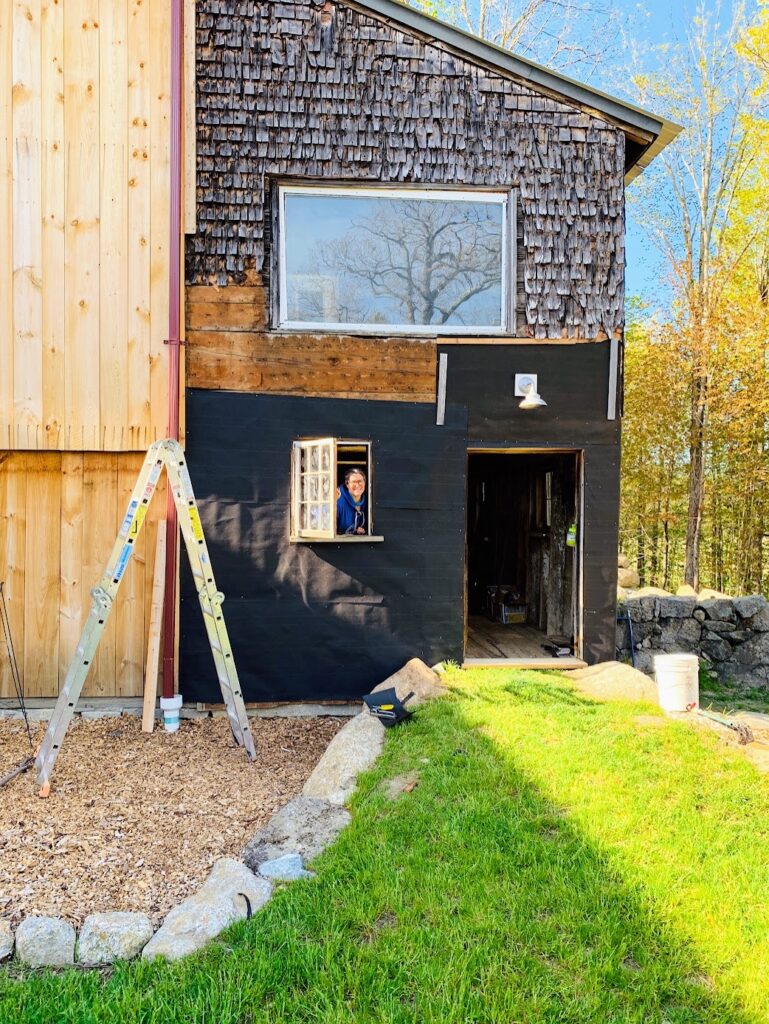


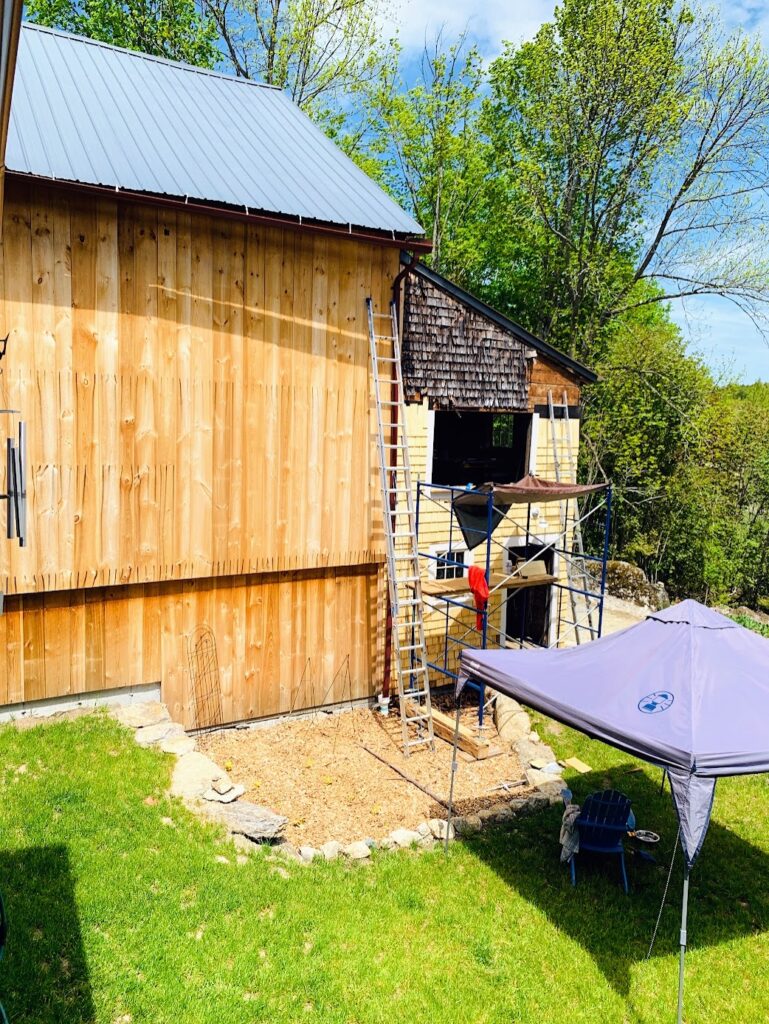
Once we got up to the large upstairs window, we had to address what to do with this opening. As much as we would have loved to install a more appropriate divided light window, we decided to just use what we had available. We dismantled the old commercial window, cleaned one of the tempered panes with vinegar to remove the etching and cloudiness, then built a frame to hold it in place. We then re-framed the opening to correct the structure of the wall, and added a proper sill. After installing our new window, we kept on going with the shingles. We’re happy with how it turned out, and the large window will sure be nice lighting for working in the wood shop.
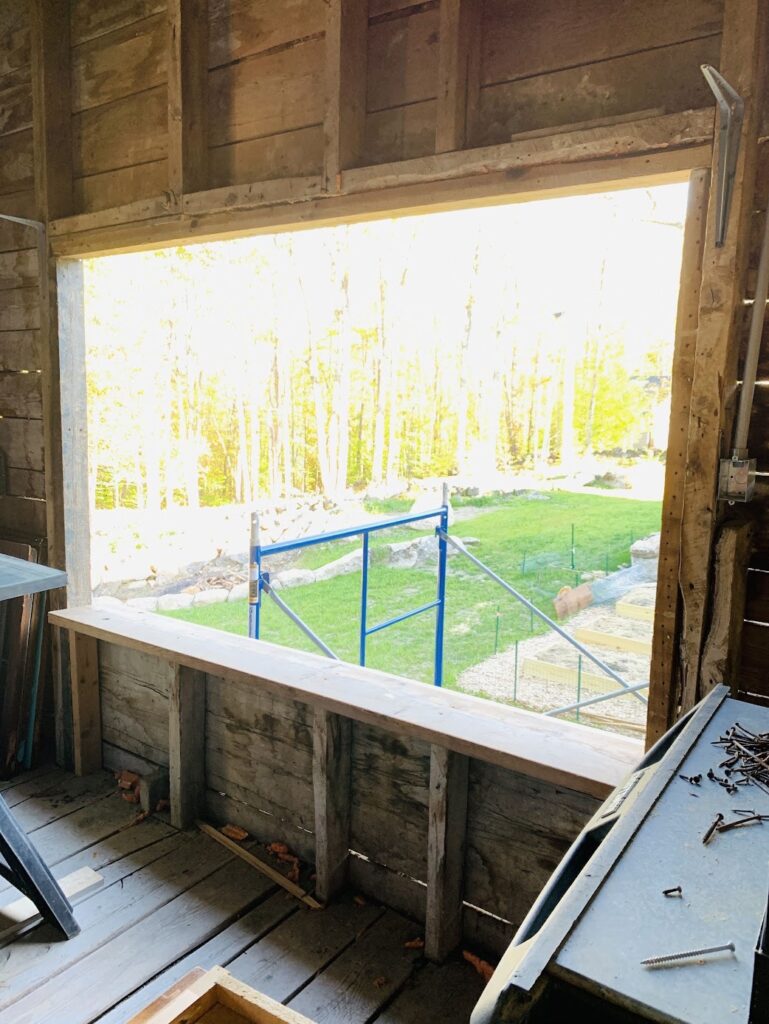
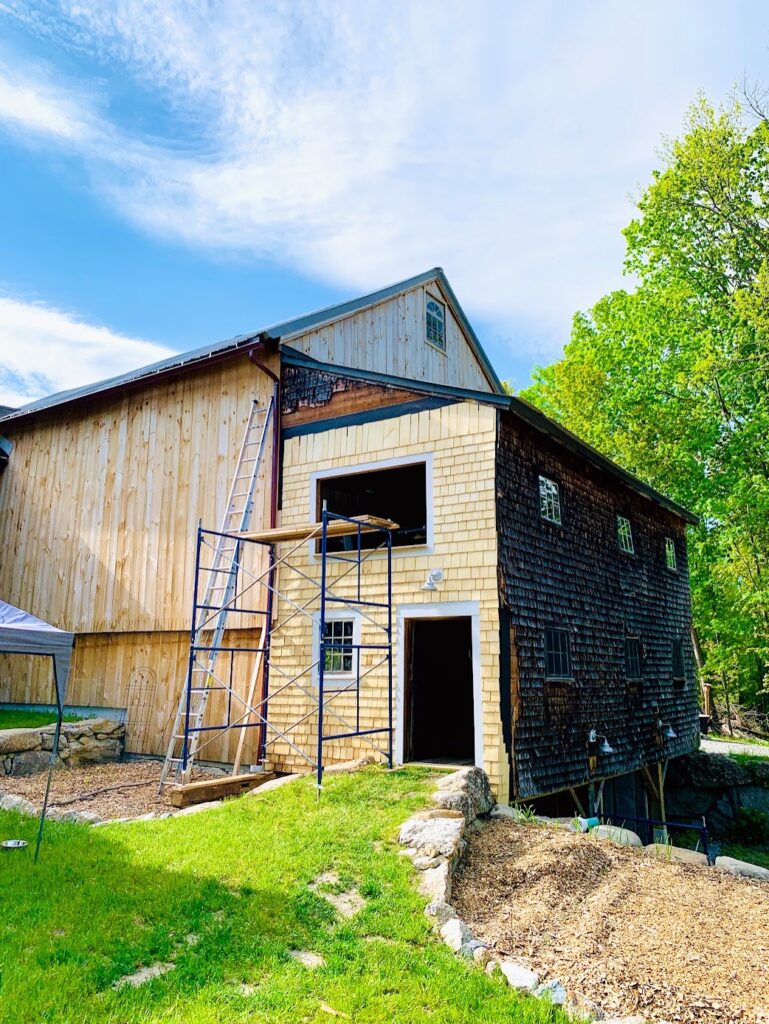

Having found our groove with the shingles, we moved around front to tackle the street side of the ell. After having our excavation guy stop by with his skid steer to move the two-ton granite stoop away from the entry, we began demo. There was the usual rot in the sheathing, settled insulation, gaps and holes to fill and seal, but we also installed a new entry door, removed the vent from the old gas stove in the kitchen (which we’re taking out), and removed the four upper windows. These windows were unusable (they sat at floor level upstairs), very rotten (they were only held together by paint), broken, and they contributed to the bowing of this wall. We also had to reframe the window opening in the old loading dock inset, as the old window didn’t have a sill or any way to shed water. The old sash was too far gone to save, but Jenny found a salvageable one in our stash, and had it reglazed and ready to go in no time. Once we had all of the structure addressed, the rot repaired, all the gaps sealed up, and ice and water shield and builder’s paper tacked on, we installed the shingles. We also installed a new (old) doorbell, and a hand-painted (by Jenny) address sign. We also dressed it up with some window boxes!

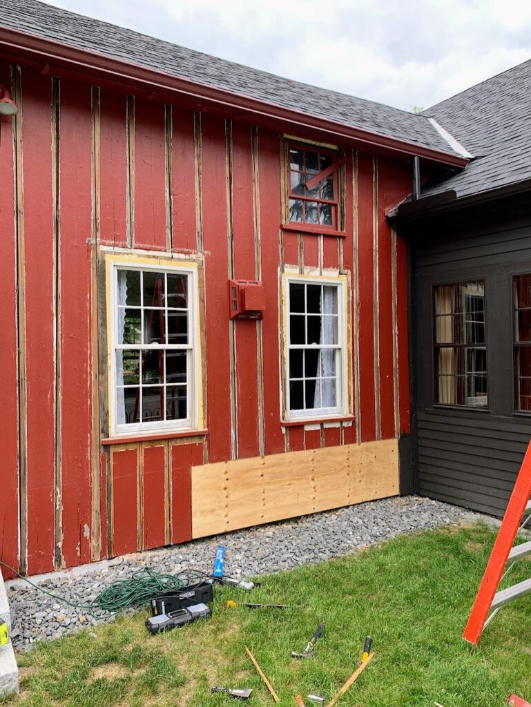

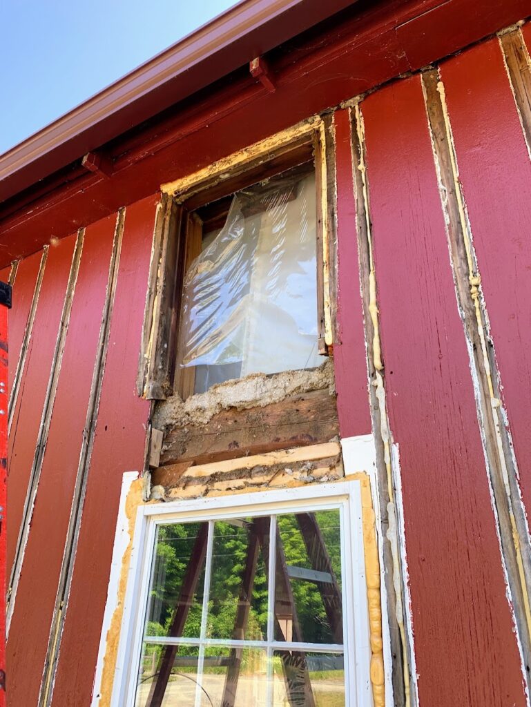
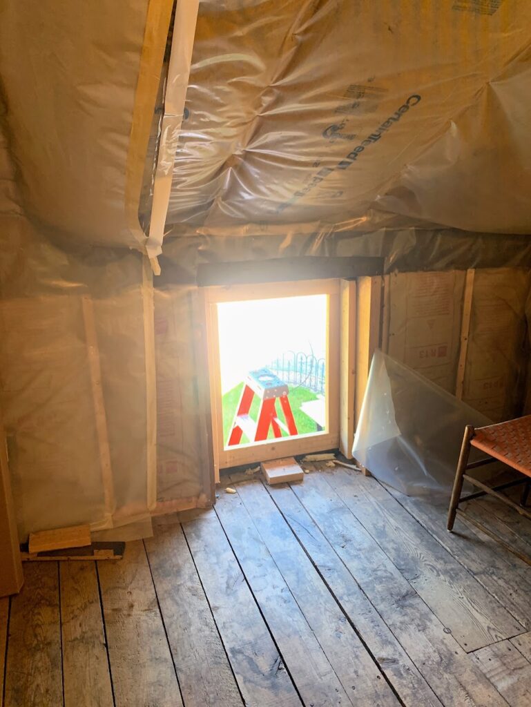

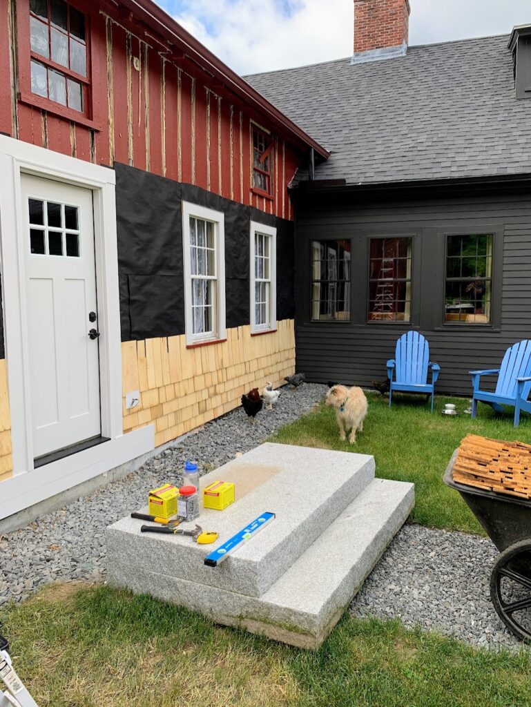



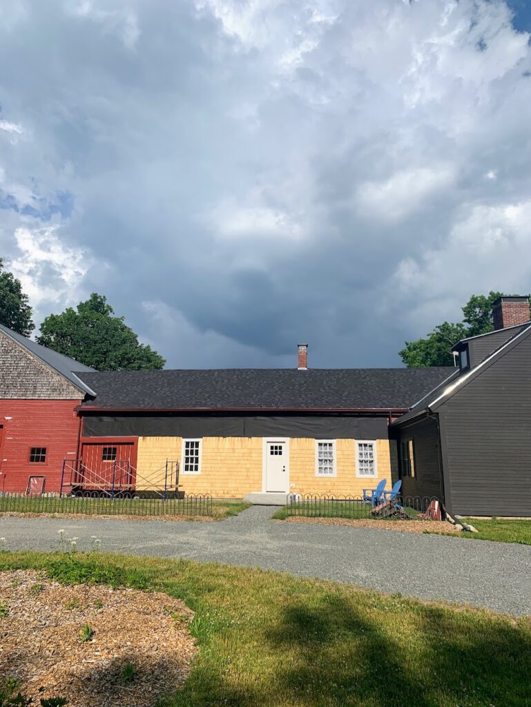
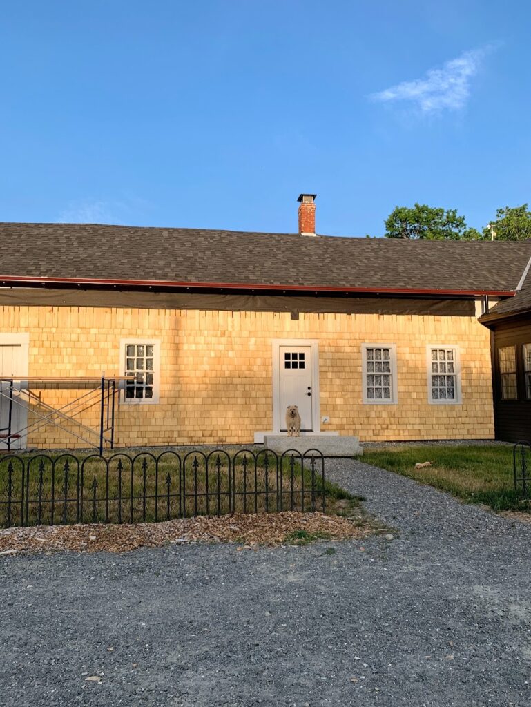

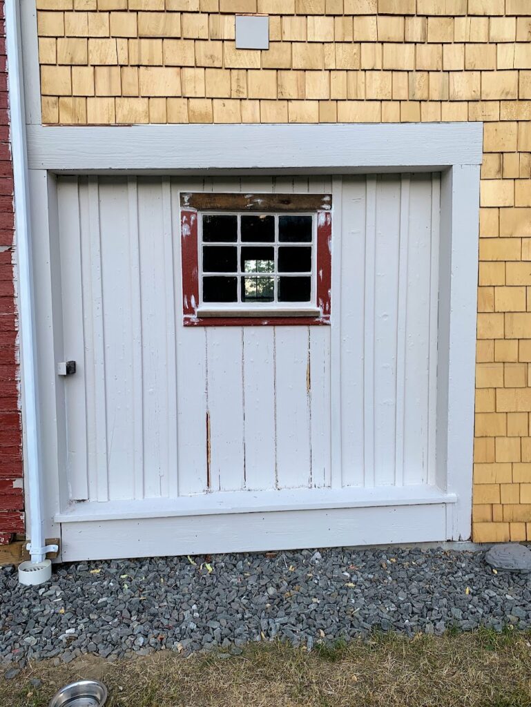
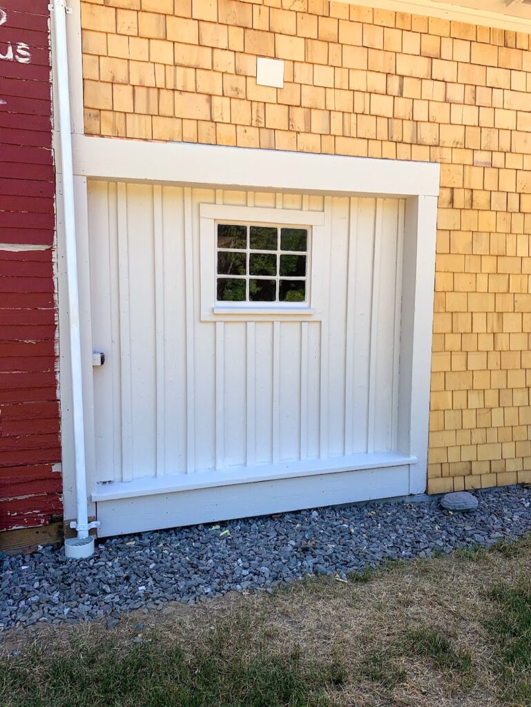
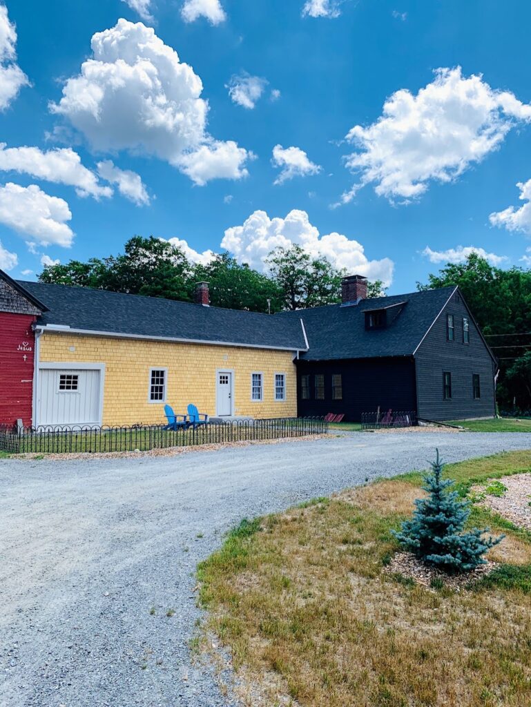

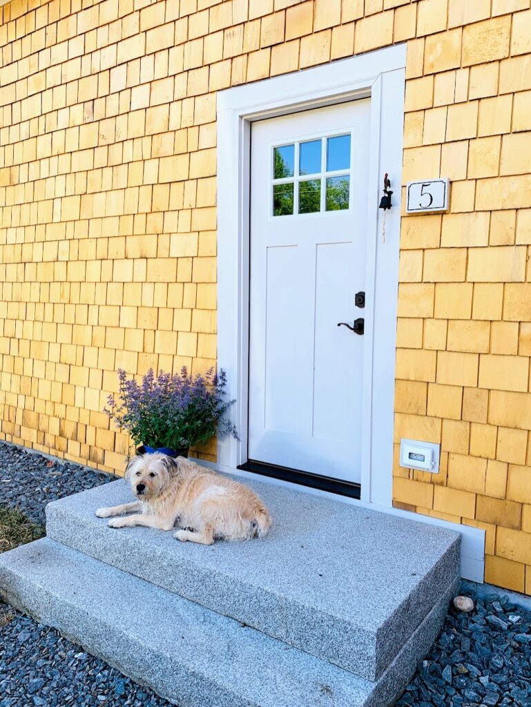

Seeing the house and ell looking so sharp, we decided to go ahead and knock out rebuilding the front of the barn. We ran to our local sawmill to pick up some freshly milled hemlock shiplap in random widths, and went to work. There was a window added to the front of the barnat some point, but the sash was too far gone to repair, and we wanted the barn to look like a barn, so we took out the window altogether. This ell-side of the barn, while within the barn structure, is open to the ell on the inside, and is currently our workshop/tool storage area, so it’ll be nice to have the wall space on which to hang things anyway. With the window hole covered, and everything sealed up, the shiplap went on quickly.

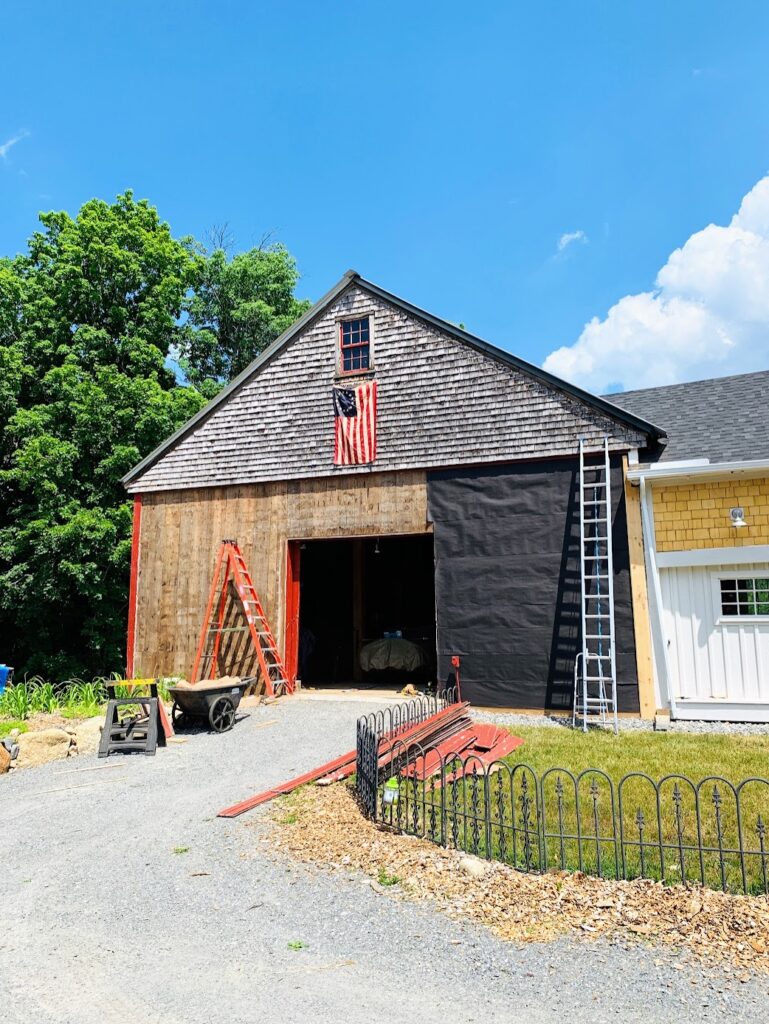
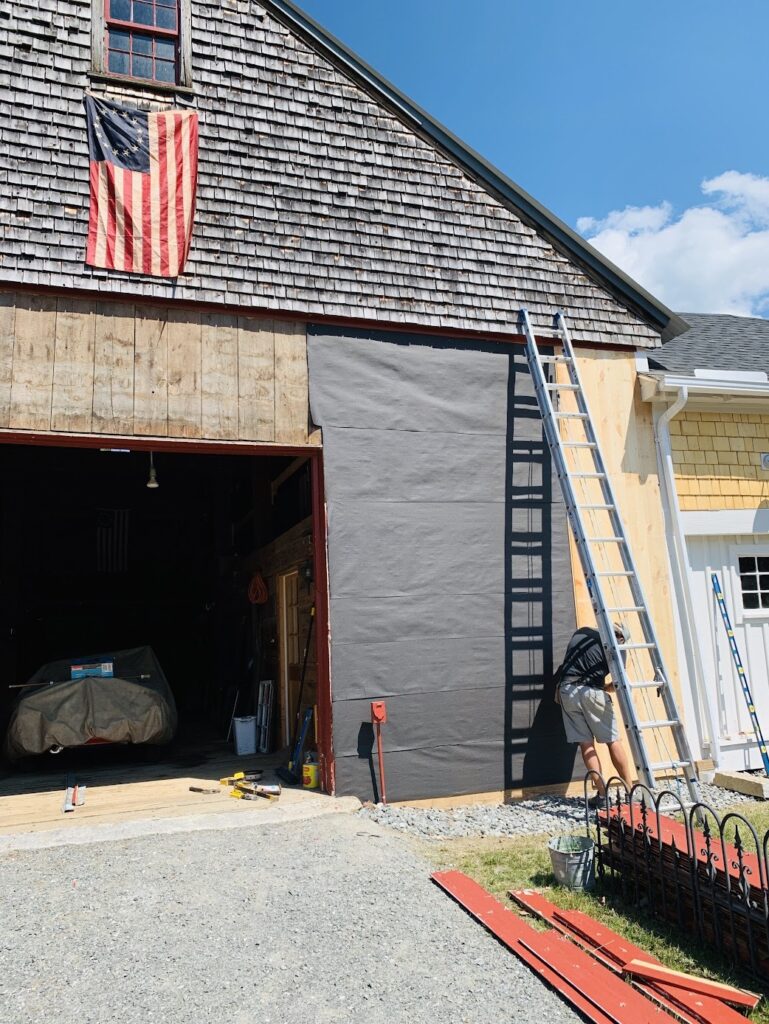
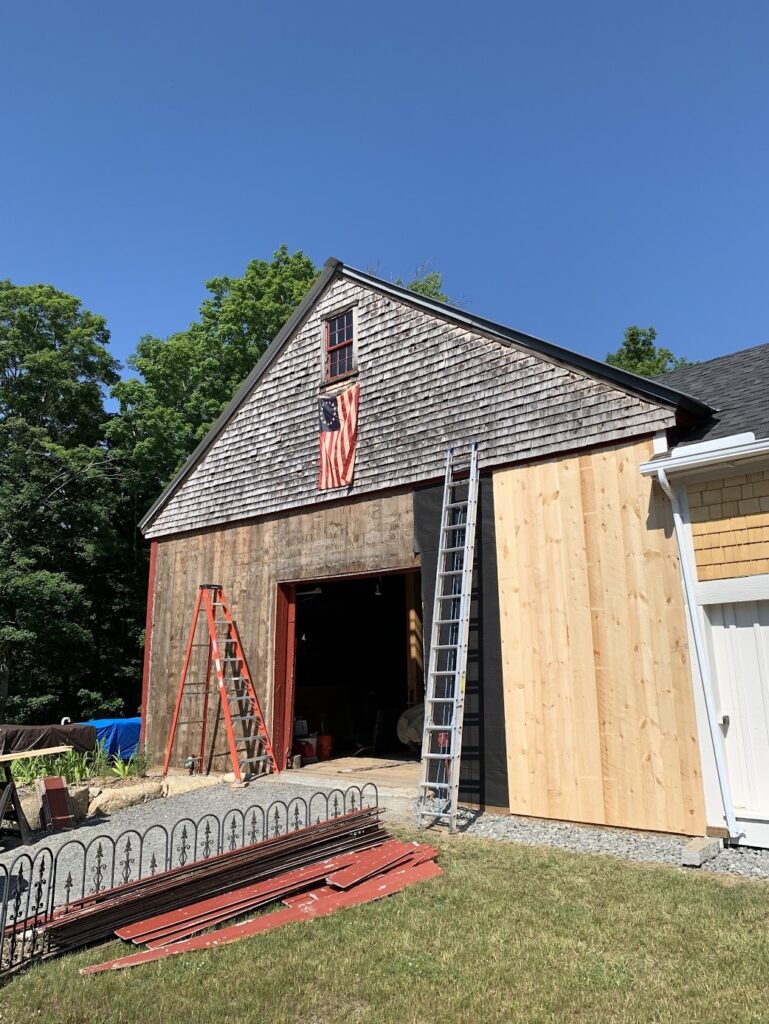


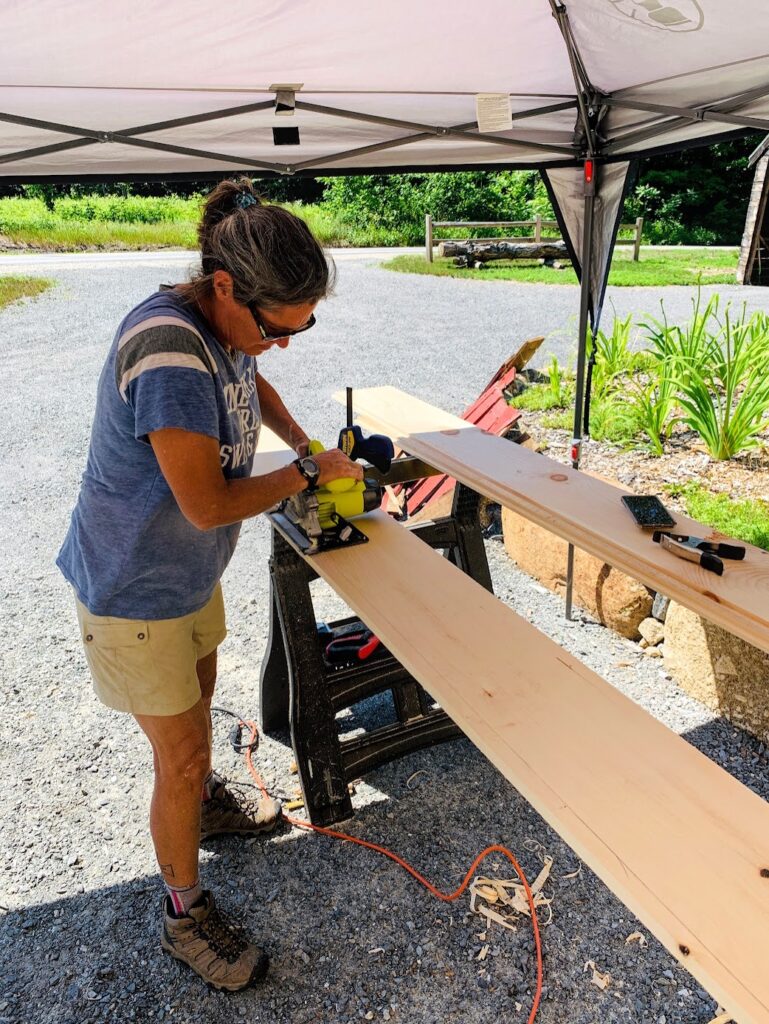


The old sliding barn door was an assembly of patches and broken rotted boards (a primary theme around here), which allowed it to flop and sway in the wind, and drag on the floor. Most of the boards, as well as the surrounding trim boards, were broken from the stress of the barn heaving, crushing the door. We began by pulling the old siding boards off the frame, so we could rebuild the frame using hemlock beams from the sawmill. We cut the patches and rot back to solid wood, then lap jointed in the new beams, making it a solid plane frame. We also moved and re-framed the window, as while it was in the center of the door, part of the door was hidden from view when closed, so the window was never in the visible center. We also decided to add a man door, so we could go in and out without opening the whole slider. Once the framing was complete, we took pieces of not-rotted old clapboard siding we hadmoved from the front of the barn, turned it over, cleaned it up with a bit of sanding, then installed it on the door frame vertically. After a few coats of boiled linseed oil/turpentine, it’s now a gorgeous, solid, traffic-stopping door!
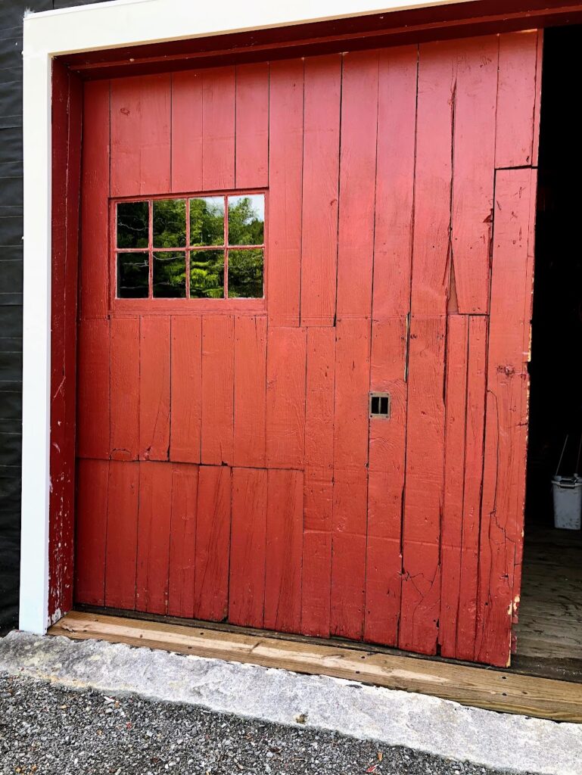
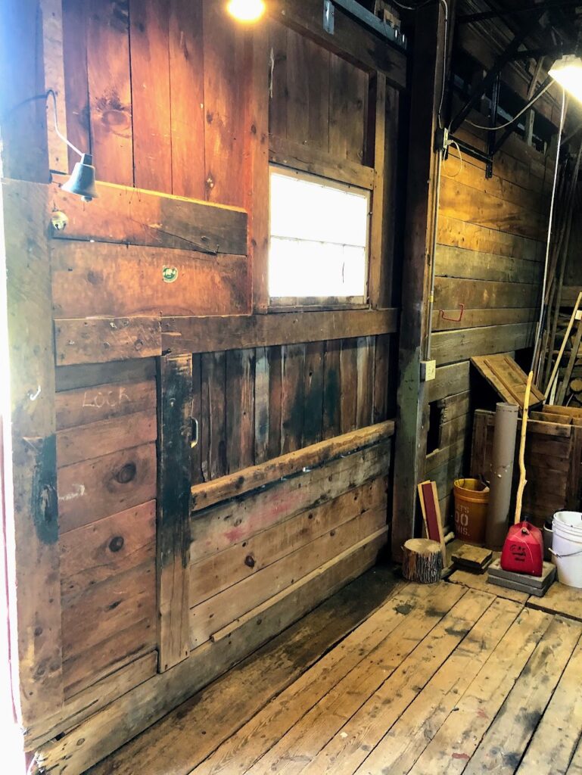
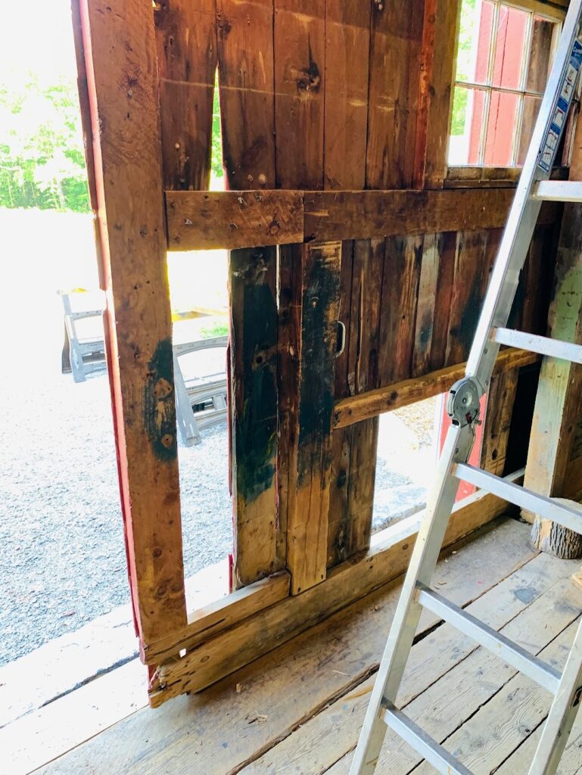
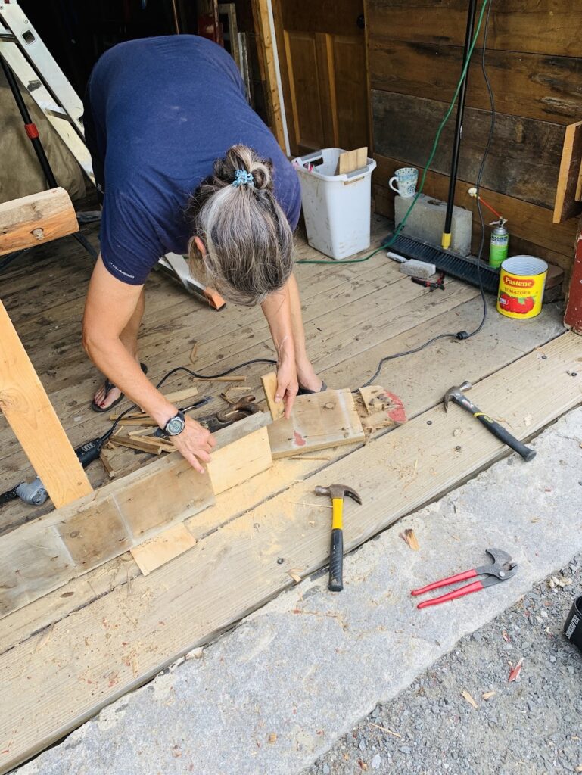




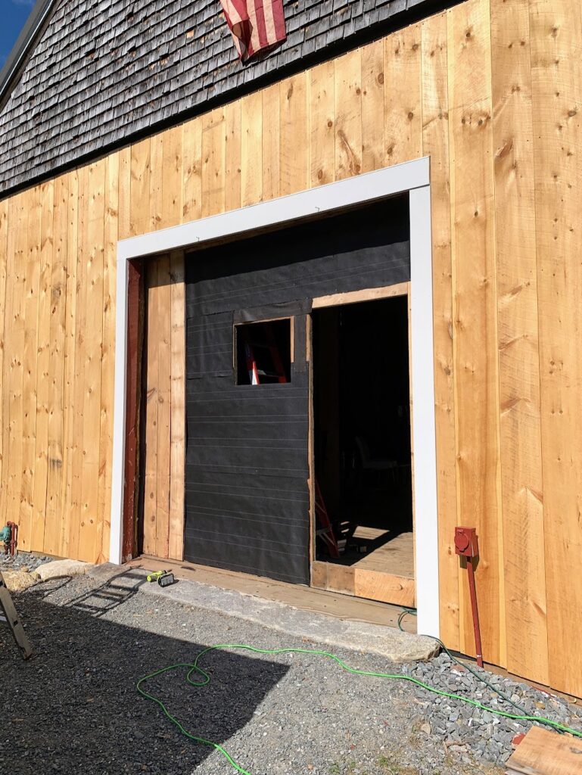

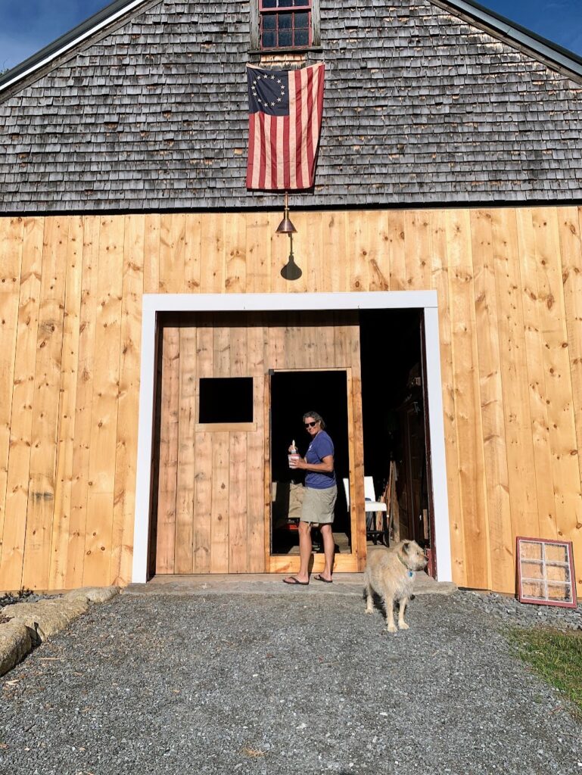
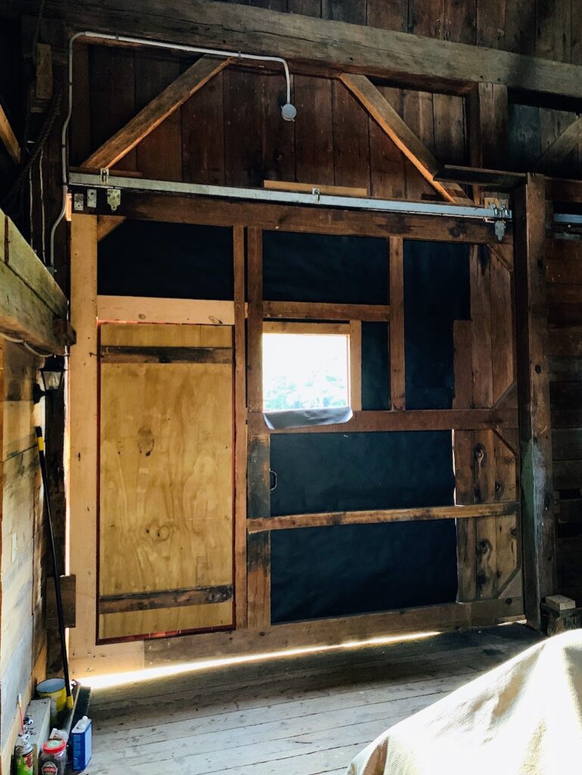
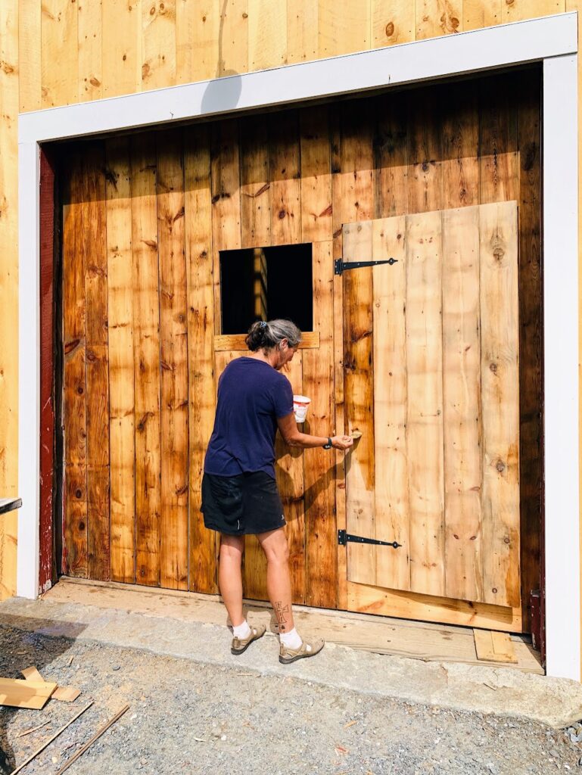


To complete the barn front, and the entire street view, we needed to address the old rotted window up in the gable. We knew it was in bad shape, but didn’t realize the extent of its rot: the sill was completely gone, allowing rain to pour directly onto the beam below. We’re so glad we took care of this before another winter! Once we removed the old window frame, Jenny rebuilt the sashes while I milled a new sill and rebuilt the frame. Once everything was re-installed and painted, we stood back to admire the view, and now we can’t stop staring at it!

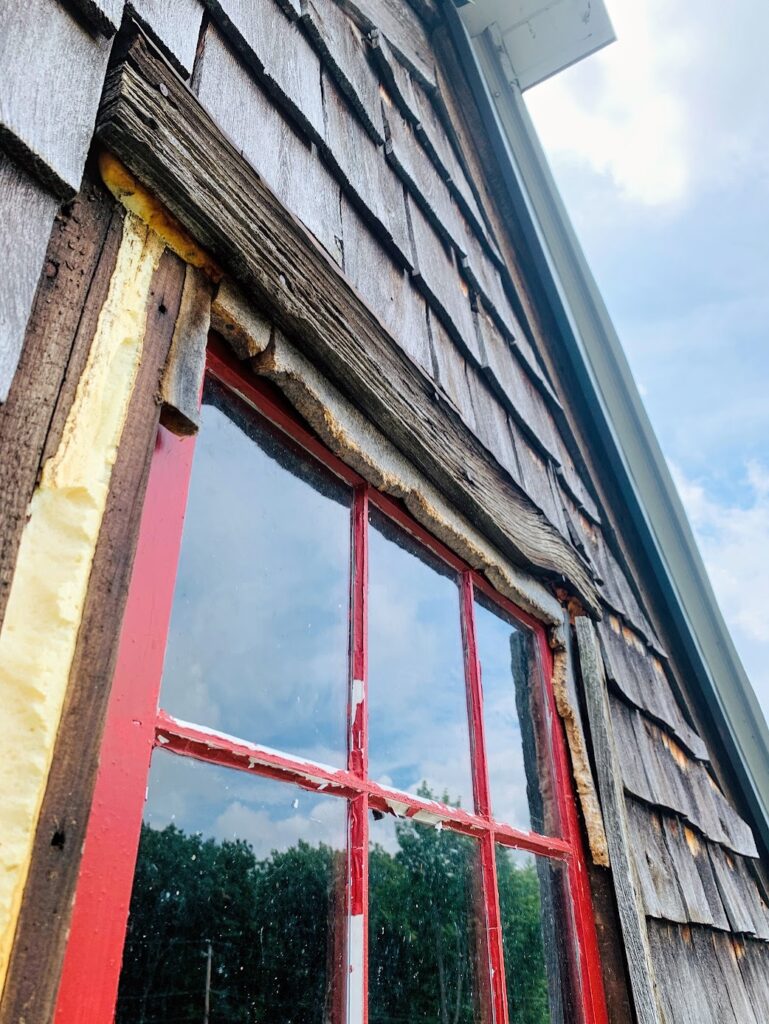

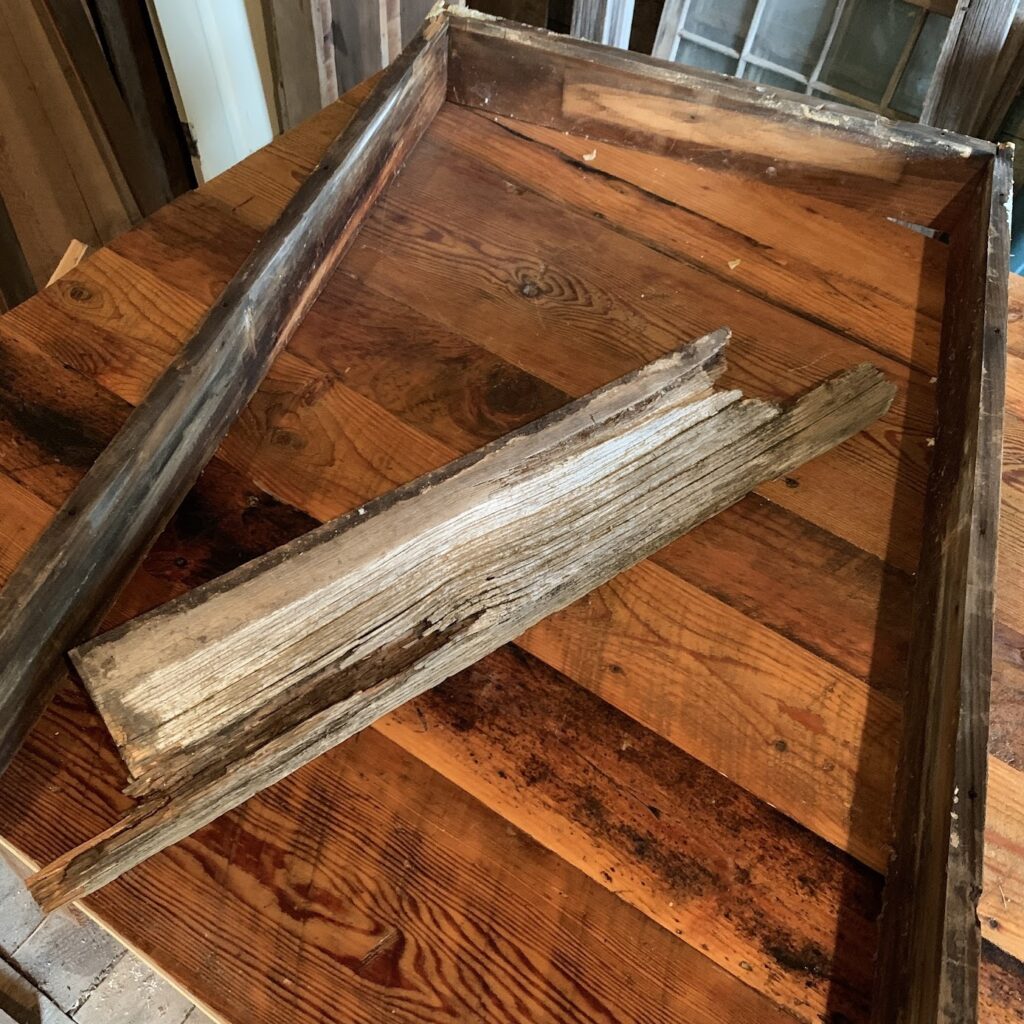




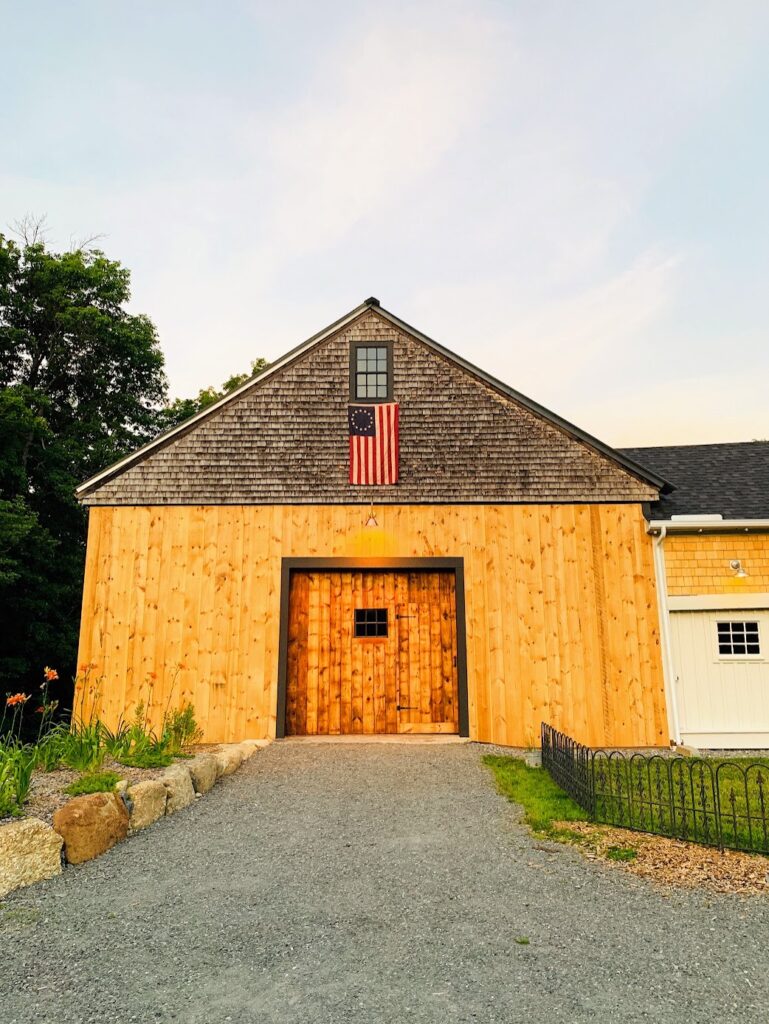
There is also the normal maintenance and chores of a house with pets/livestock, so some days we mow, weed, manage the orchard and gardens, spend time with the chickens (coffee talks or browsing catalogs), or maintaining the vehicles…. but there are also days where we go for a car ride in one of our old cars, go for a hike somewhere, or just sit and read. But once the light starts changing, we finish up for the day, clean up, have some dinner, and enjoy a cocktail while talking about our day, planning for the next, or just enjoying the quiet sounds of nature, walking around the yard seeing what’s in bloom.

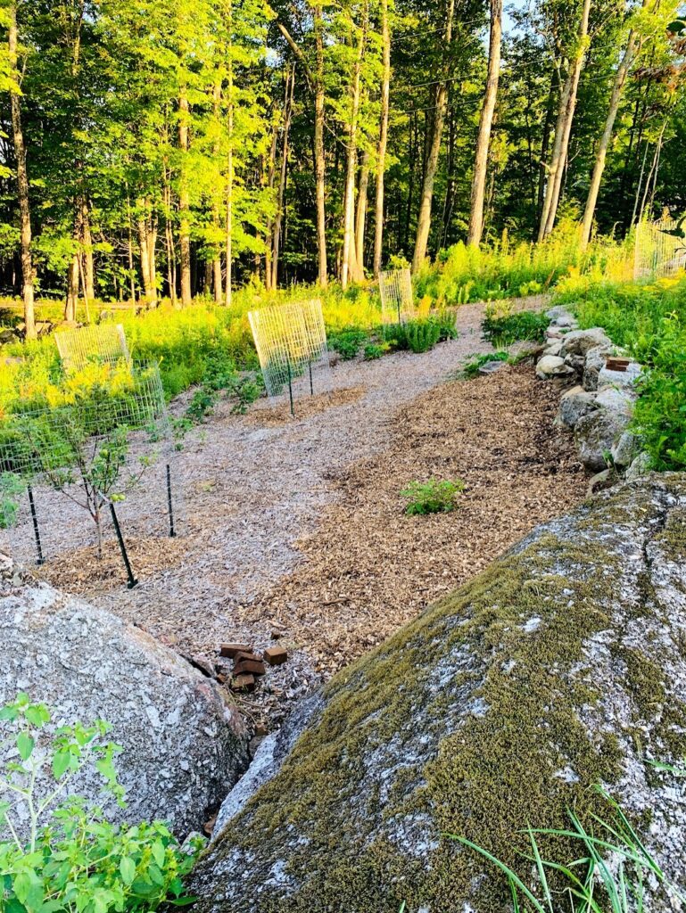
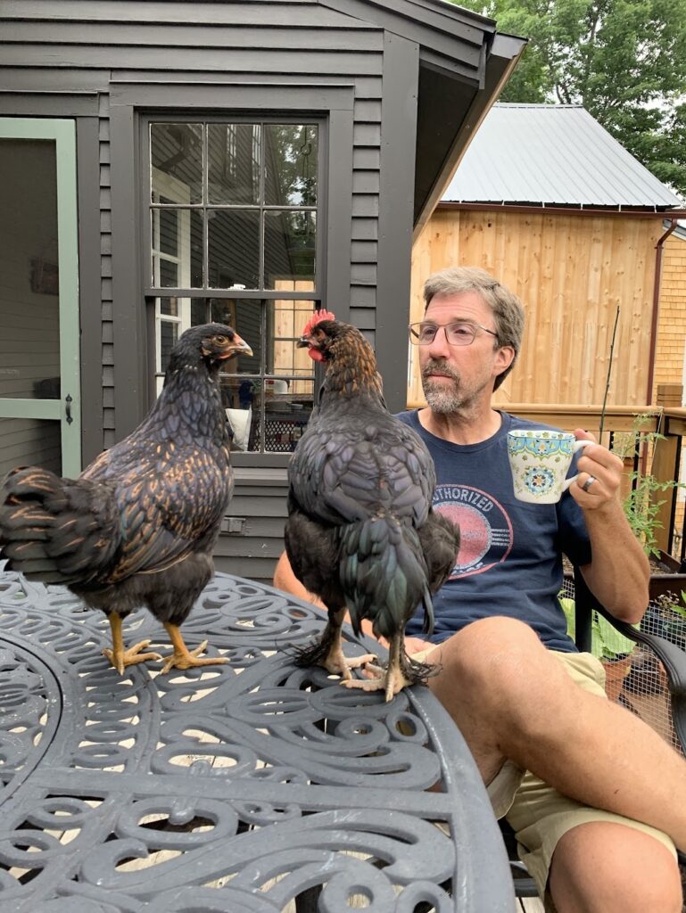
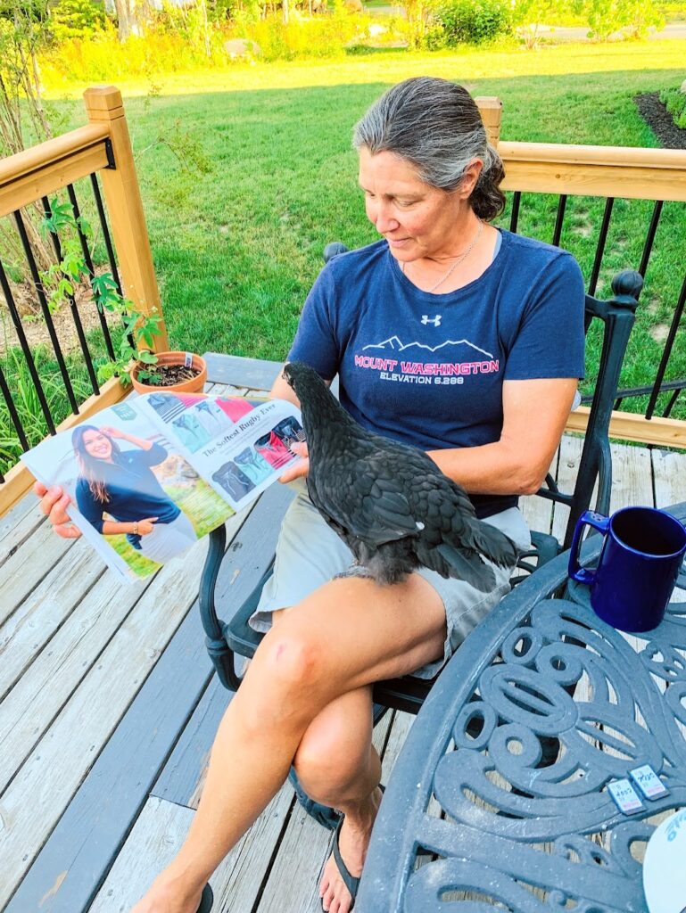

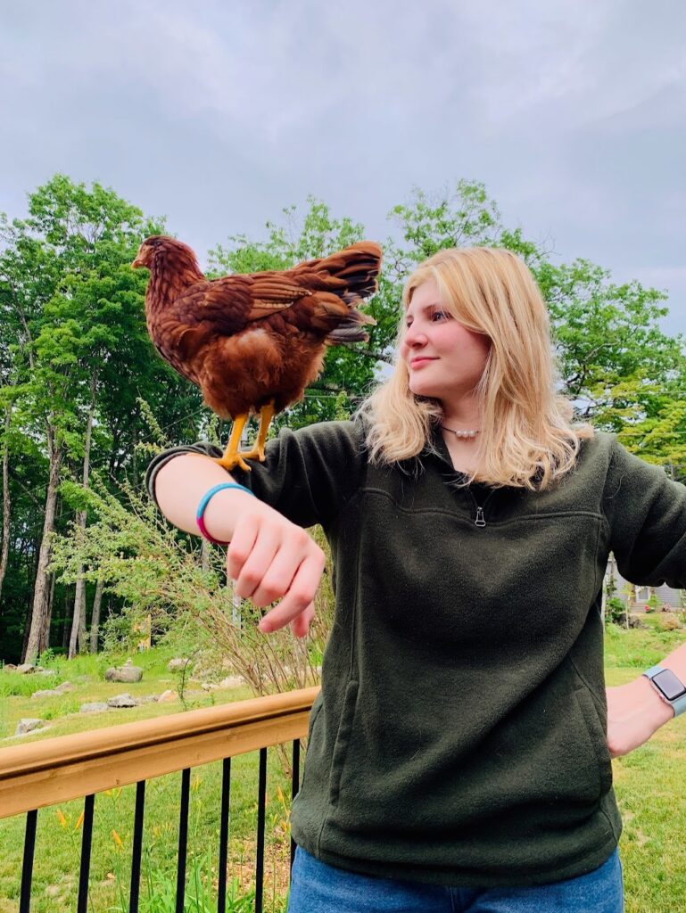



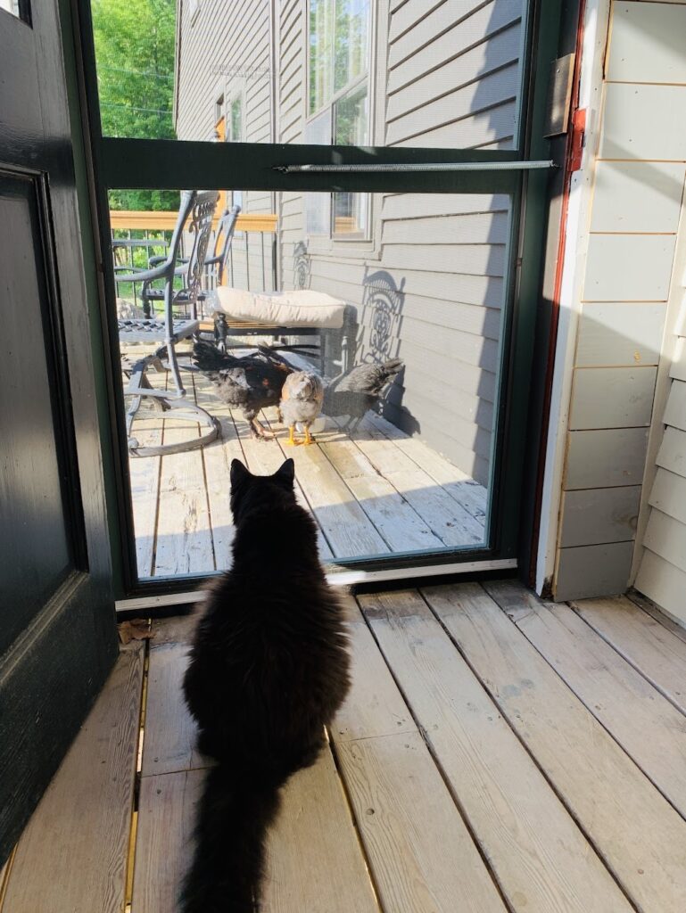
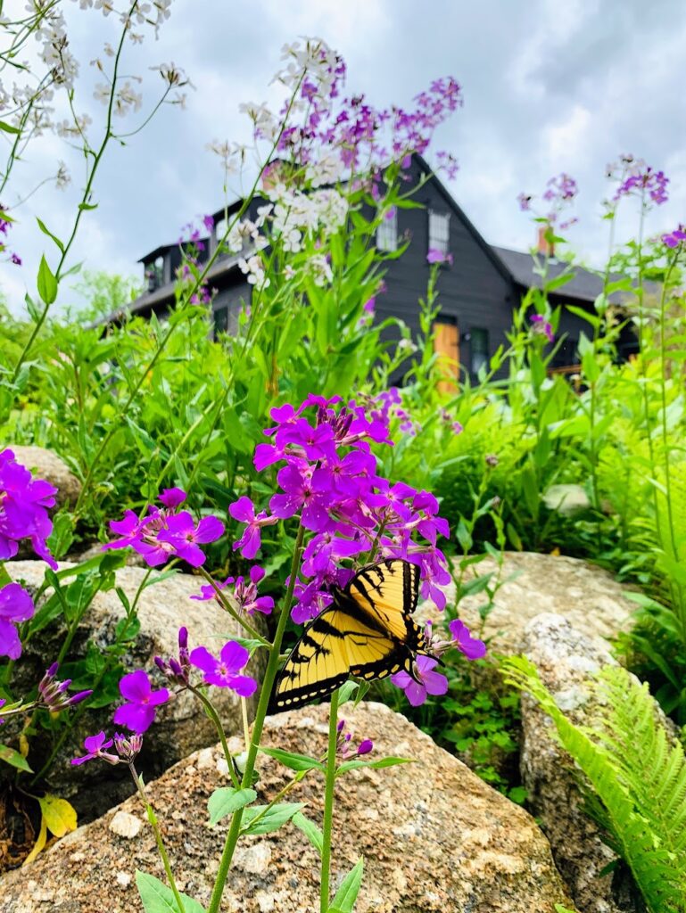

We feel so blessed to be living this life, and we thank God each day for this opportunity to love on this deserving old house, doing what we can to ensure it can live on for another 240 years. It’s not an easy life, but a simple one- our days are full of hard work and quiet reflection, plus we get to spend each day with each other!
We’ll sign off for now- it’s Friday, so we need to run to the dump so we can get back and start our day. Thanks for stopping by, and we promise it won’t be so long before our next visit. Let us know if you have any questions, comments, and as always, feel free to share!
God bless!


Leave a Reply