Happy New Year, and welcome back to the farm! We’re so glad you could stop by!
Being a new year, we’ve been reflecting back on this past year, as well as looking ahead to 2020- deciding this year’s projects, and making plans toward wrapping up the big items on this restoration. But first, a step back….
This past year was a big one for the farm, with the following list of projects completed in 2019:
– Remodeling the kitchen, including moving the plumbing and heating, and refinishing the floor, plus new sink, cabinets and counter tops.
– Repaired the joists underneath, then installed and finished the hearth room floor with period (1790) planks.
– Cleaned up the electrical system- including moving wires from the hearth room ceiling, moving fixtures, installing a new 200 amp service, and moving the utilities underground, and the meters out by the pole (leaving the side of the house clean).
– Installed the brick front walkway.
– New siding on the south side of the barn, as well as the east gable.
– Finished repairing the barn, replacing rotted sills and structure.
– Finished restacking/rebuilding the stone foundation of the barn, adding a new lower garage and a driveway around the north side.
– Restored the hand-dug well in the ell basement, and added an overflow outlet tied into the drainage system to prevent the well from flooding the basement.
– Shored up and repaired/reshingled the roof of the shed, and added hardpack to the floor to raise the grade.
– Stripped the old rotted siding from the house, repaired any structural issues, sealed and insulated, installed new hemlock siding and painted it.
– Removed the old cinder block chimney from the east gable of the house, which was no longer used, and was crumbling and leaking water to the foundation.
– Rebuilt the screen porch wall, removing the old (rotted and dangerous) staircase, and added a gutter to prevent rainwater from trenching the back yard.
– Cleaned the tree debris from the hillside behind the house, and spread a truckload of mulch to form a food forest area.
– Removed and replaced the rotted deck railing.
– Re-graded the entire yard and driveway to assist in water control. Moved, split, and replanted many plants and shrubs.
– Installed a new cedar split rail fence along the driveway (west) side.
– Stripped and refinished the floor in the front entry hall.
– Built and installed new plank storm doors in the side and front door, using salvaged antique wood, and finished with boiled linseed oil.
– Repaired and reglazed many of the old windows, and added weatherstripping to seal them up.
We’ve received so much enthusiastic and positive feedback on the restoration so far, both from locals and from folks through social media. It’s amazing how many people have stopped by to tell us how much they appreciate what we’ve done here- especially once the new siding began going up with the new color. We just love the color (“Warm Onyx” from Behr)! It’s very period-appropriate, and is so visually rich, plus it’s very possible the house was originally close to this color, although they would have likely used creosote and linseed oil. We’ve already seen a drastic difference in the comfort level in the house, and in our (reduced) heating costs due to the sealing of the walls and windows. Having the siding all sealed up and fresh also means, at least for the rest of our lives, only normal maintenance will be needed to keep it in good shape.
January 2019-
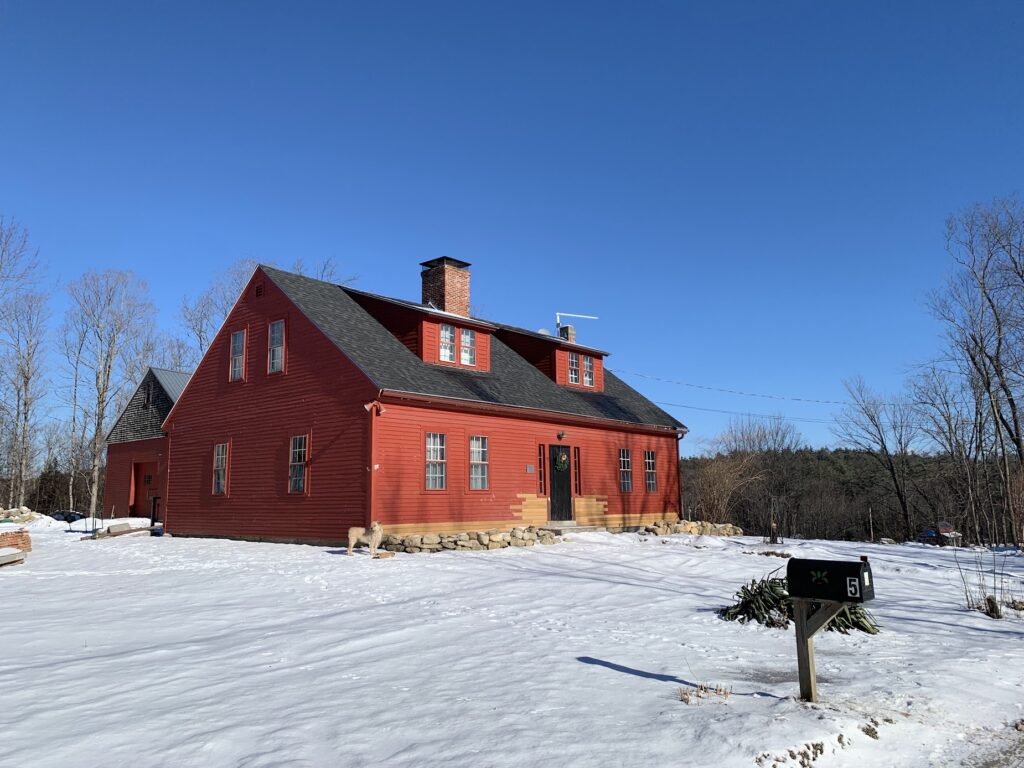
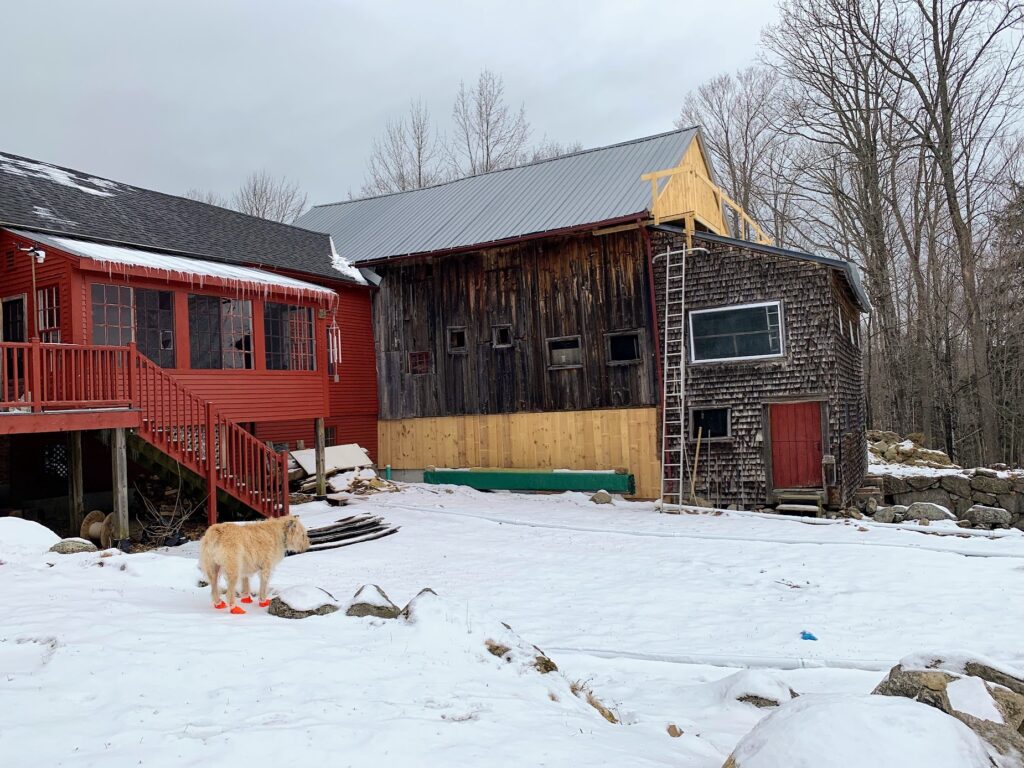
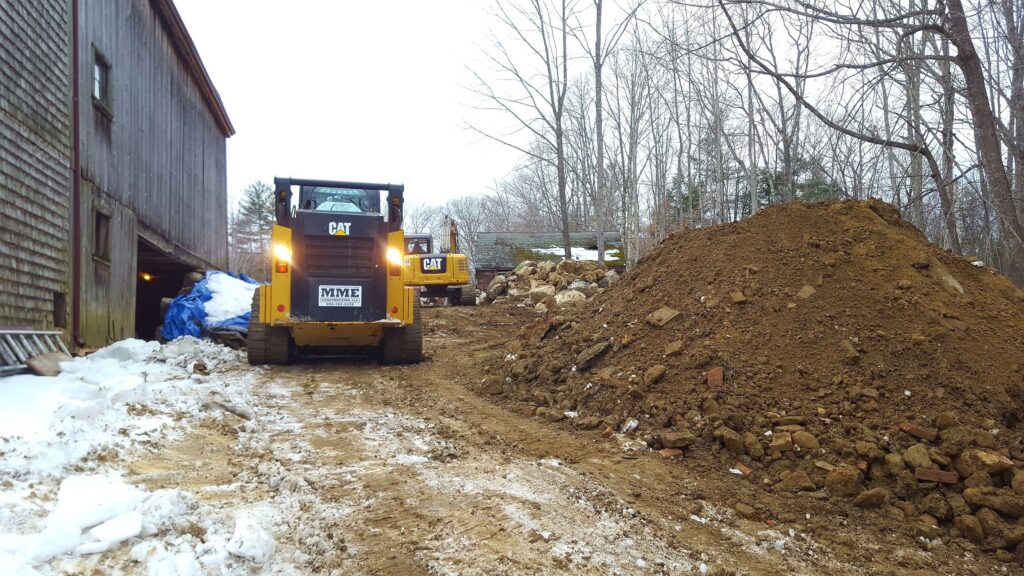

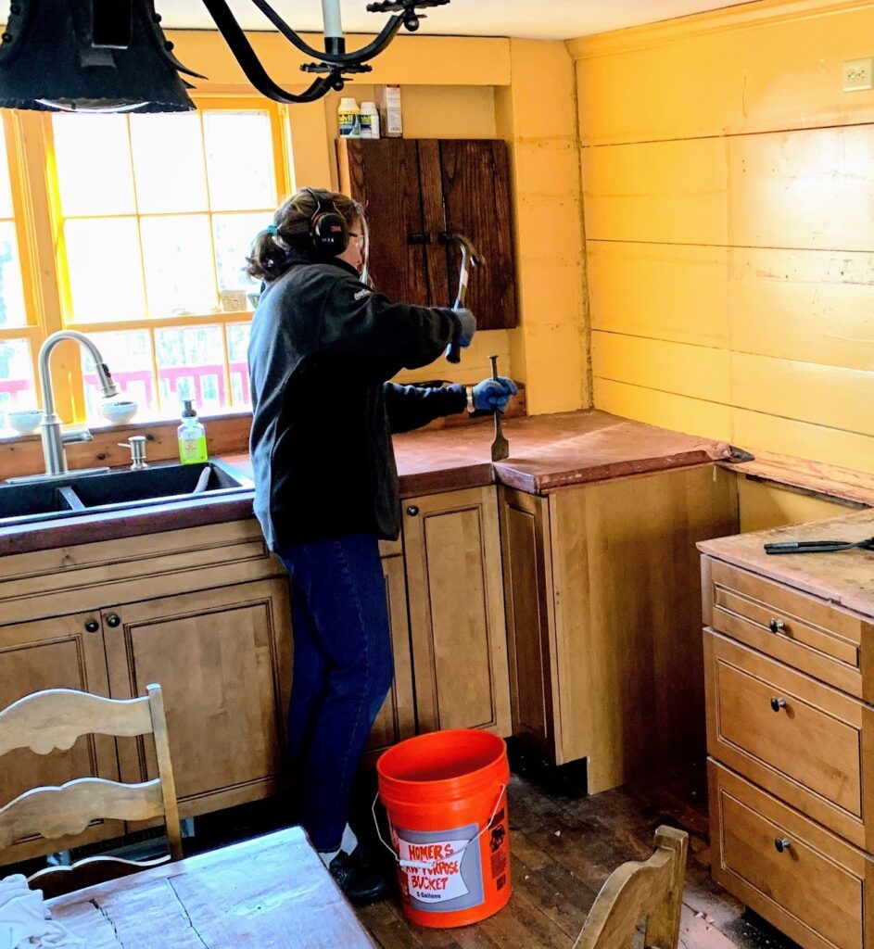
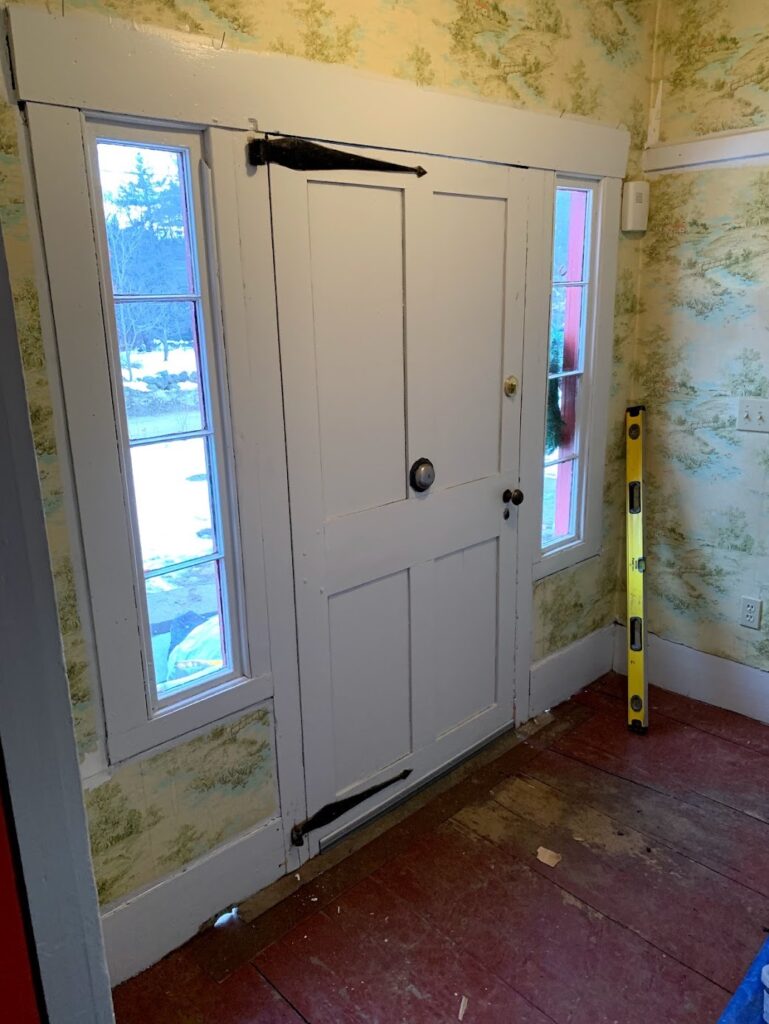

January 2020-





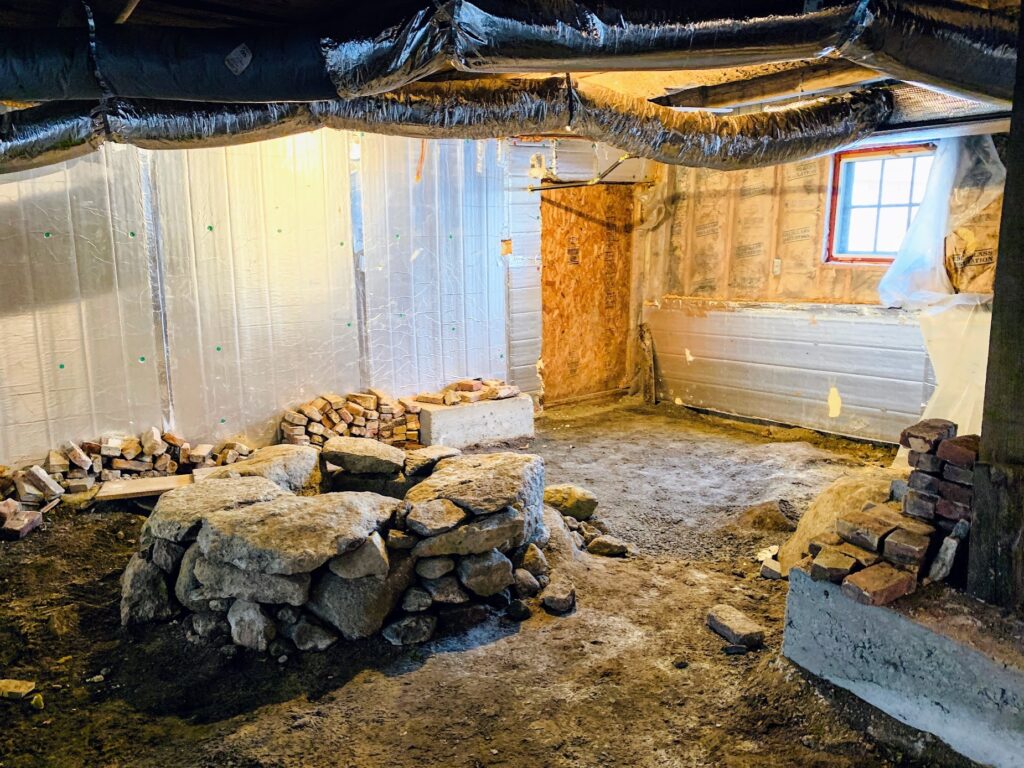
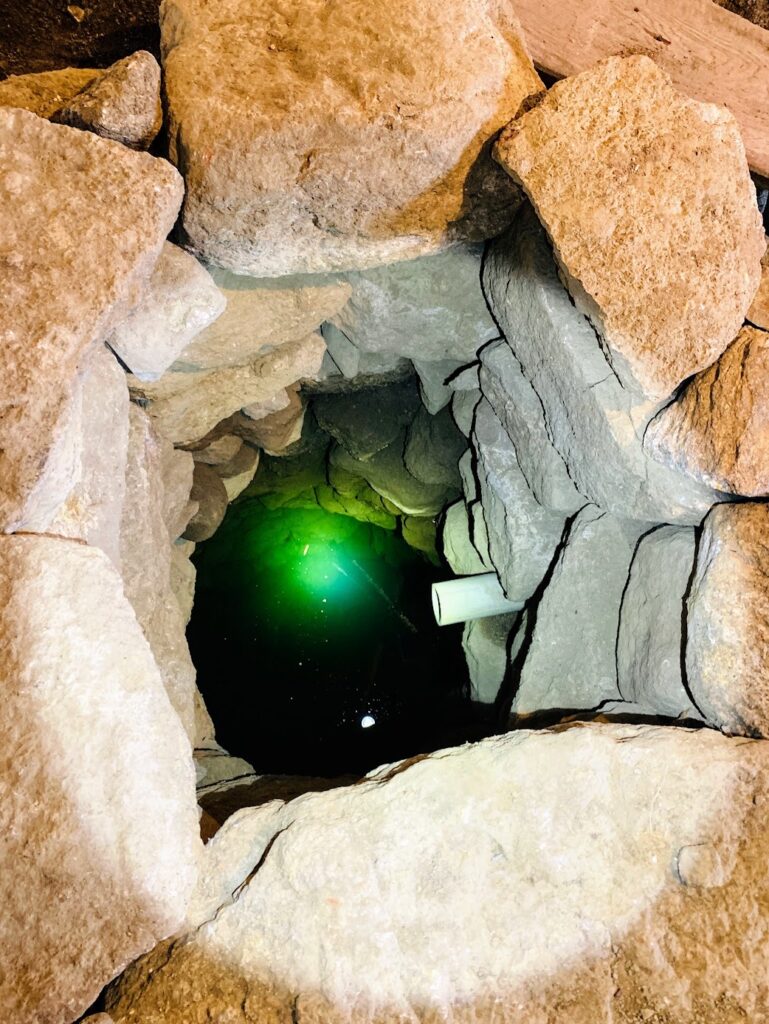
Now 2019 wasn’t all work, work, work. We took time to explore and enjoy this beautiful part of New England in which we live, with lots of drives and hikes. We tapped some maple trees last year, and ended up with better than a gallon of delicious maple syrup! This year, we’re going for double that, plus we built ourselves a rocket-stove out of old bricks out behind the barn to boil the sap, so we’ll be out of the prevailing wind. We also spent time with friends, and made some new ones. We watched an entire cycle of nature- flowers, trees, insects, birds, and even the pattern the sun and moon make across the sky.

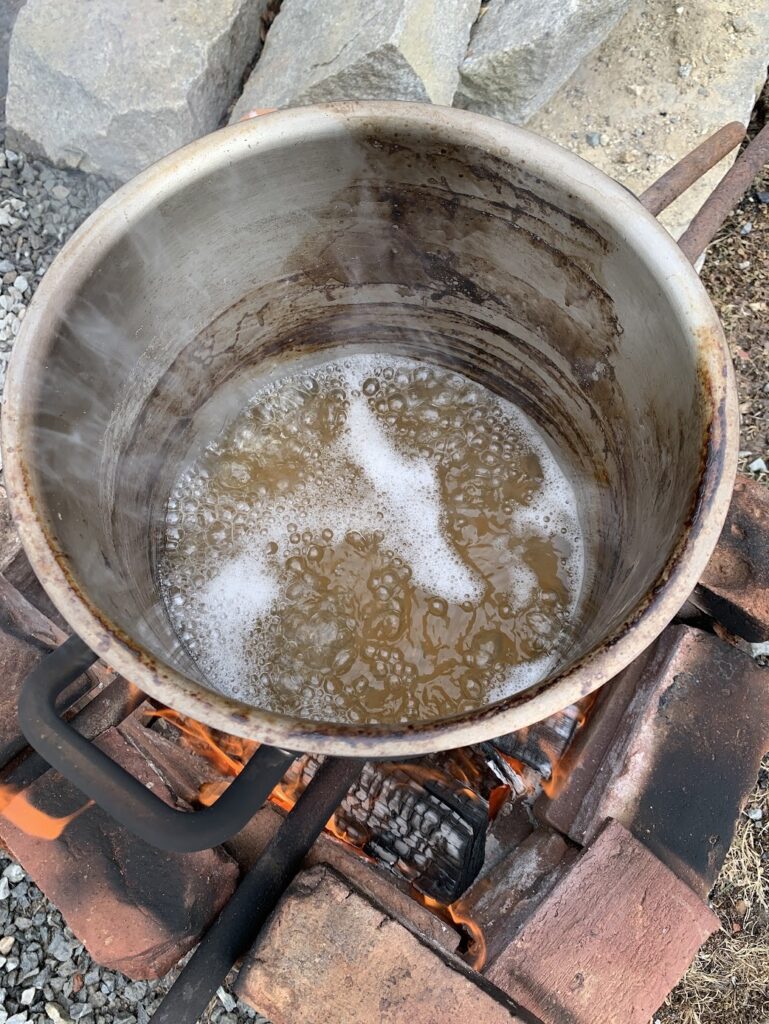








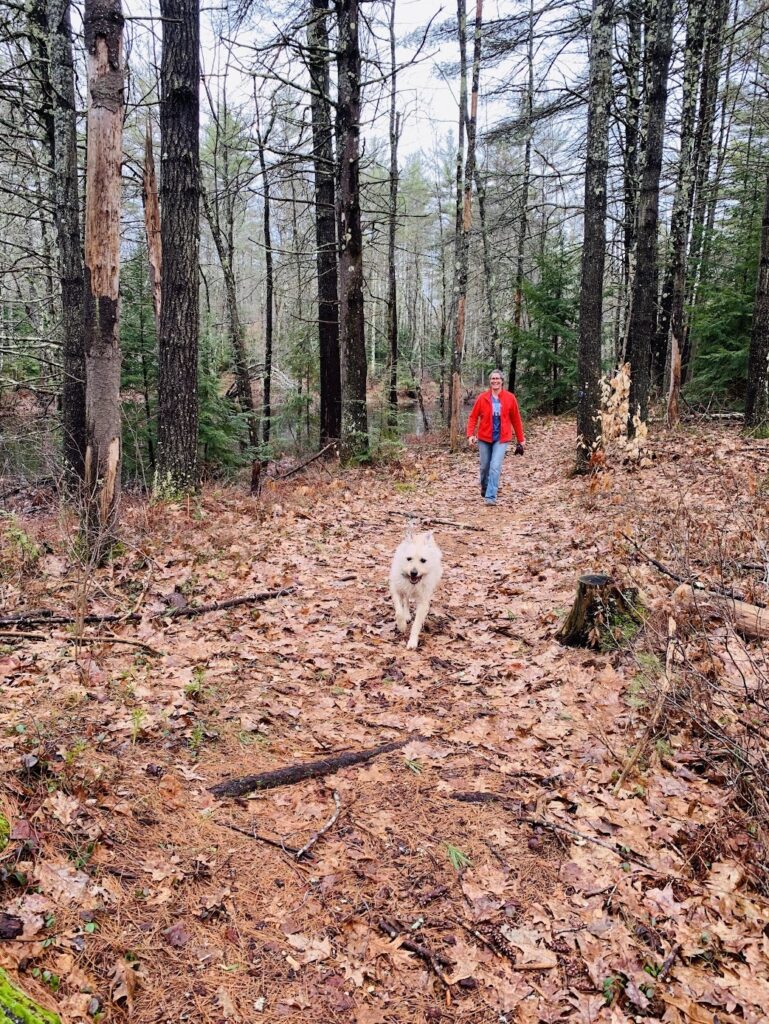

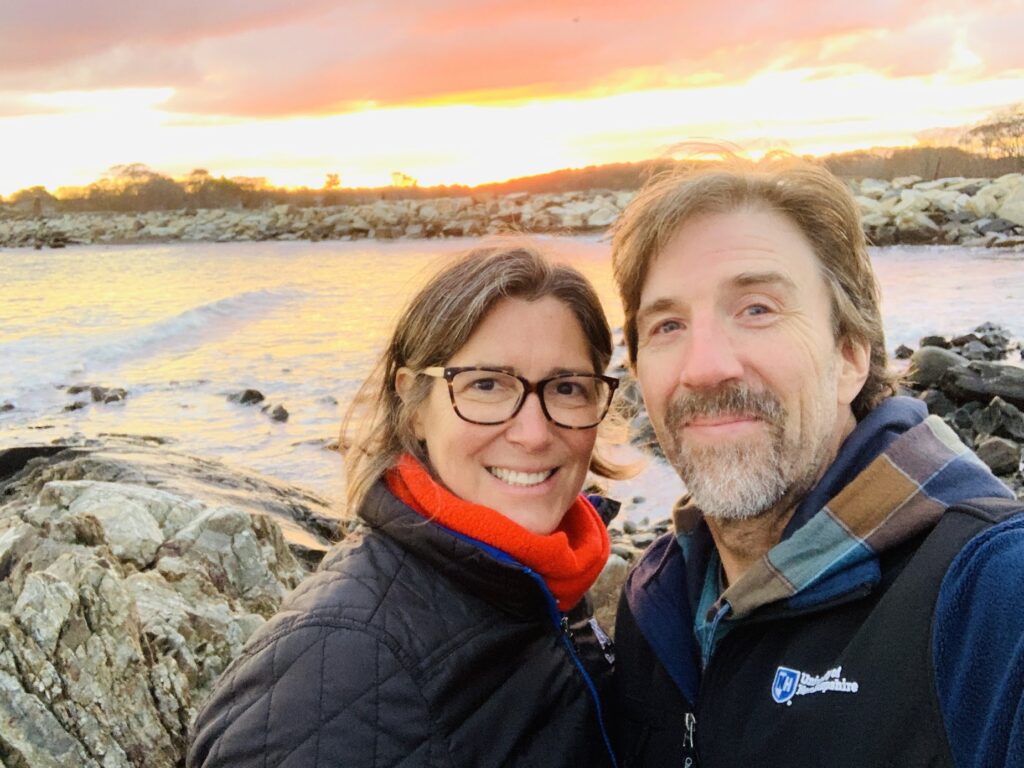
We also dug into Daniel and Abigail’s histories this past year, and put together some clues regarding this house, and how it was lived in. This year brought a few challenging moments, but many, many rewarding ones as well. We feel as strongly as ever that this house is happy we’re here. When we first thought about embarking on a historic house restoration, we knew we wanted an 18th century home. We initially wanted more land, but after discovering that very few 18th century homes have more than a couple of acres, and many have less than that, it became apparent that we would likely have to give up that expectation. That is principally why this house was not on our radar, but it was recommended that we look at it, and from the moment we laid eyes on it, and heard its history, it was as if the house was saying “Pick me! Pick me!” Restoring it back to its original appearance, or as original as we can imagine it to be based on our research, has always been the goal. We understand that the house has lived through the different styling periods- Georgian, Victorian, Colonial Revival, Arts & Crafts, and so on, it was still an early cape under all the trimmings. It looks best as an early cape. While we would love to have some factual historical basis for things like exterior color, trim, etc., we have no reliable record of this house’s history in that regard. We know the chain of ownership, and outside of what we’ve discovered from our own research about the past occupants, we know little else. We have no photographs, no documents, and no artifacts- nothing was kept with the house. The only thing we can say for sure that is original or historically correct, is the small panel in our parlor that still shows the original stenciling of Moses Eaton Jr, the houses’ fourth owner, from the mid-19th century. We were left with a couple of photographs of the barn as it looked in the early 21st century, and we have a copy of a photo of the house as it looked when it was added to the Federal Historic Registry in the late 1980’s. While it’s been fun to research what it may have looked like, and create our own vision of what it looked like based on that research, it would be fun to see how close we came. We really believe that we’re just a blip on this house’s radar, and we’re merely preserving it and its history for future generations. The house deserves that.
So that brings us to this coming year, and what we have planned. That work will start as soon as it gets warm this spring, and will involve stripping the old board and batten siding from the front wall of the ell, straightening the wall as much as possible (the wall is bowed from the barn heaving up, twisting the ell), insulating and repairing where necessary, sealing it up, and installing new Alaskan Yellow Cedar shingles. We’ll strip the old clapboards from the front of the barn, and replace with vertical pine shiplap to match the rest of the barn, and we’ll replace the shingles in the front barn gable with the same cedar as the ell. Both the clapboard and gable shingles are well beyond their useful life.
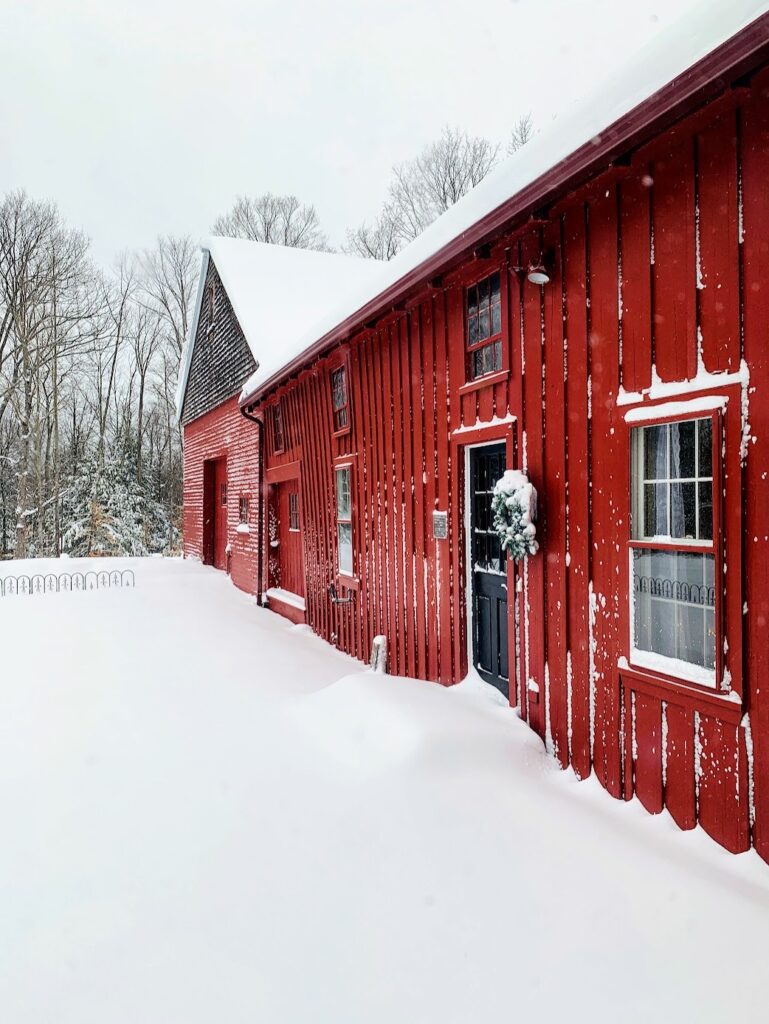
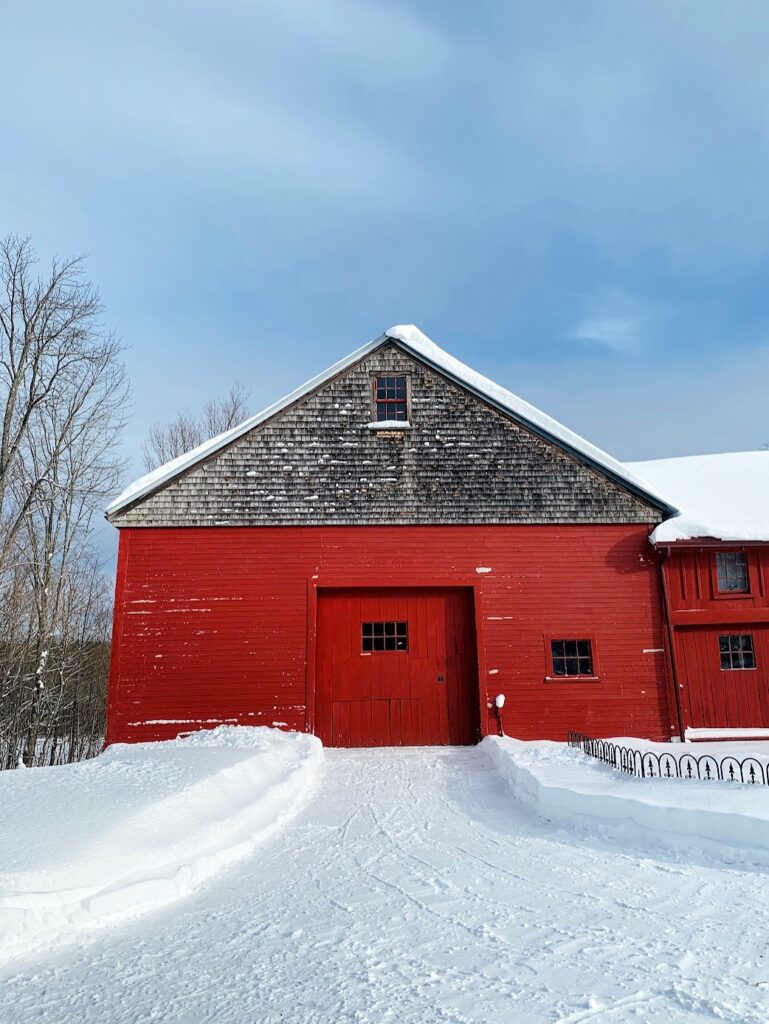
We’ll also be residing the back barn with the same cedar shingles as the front, plus we’ll reframe the six existing back windows so they swing out (like awnings) to allow airflow into the woodshop up stairs, and the gardening/potting shed down below. The big picture window was installed before we bought the place, but is not sealed and leaking. We will make and fit something better for now, and reframe it for something that opens at a later time.


Another thing needing attention this summer is the shed- jacking it up to replace the sill on one side, truing the sills, and laying it onto a granite block foundation. Then we’ll finish filling the floor with hardpack to raise the grade to prevent water from flowing in. We’ll also install windows, and build and install a door. We’re not yet sure what to do about the gaps in the walls, as this will be a garage for Jenny’s MG- we’d love to seal it up, but we love the patina of the old wood as well!


Gardening will be a top priority this year- one of the primary reasons we wanted this simple lifestyle was to grow as much of our food as possible, but with all the heavy construction that past couple of years, we’ve not been able to grow anything. We’re starting small, and will build as we go. We have two planting beds prepared in the lower yard next to the south side of the barn (the wood chipped areas in the first photo below), plus we have the hillside food forest- this is the area just beyond the boulder wall in the center of the third pic below, and is where we’ll plant fruit trees and shrubs.

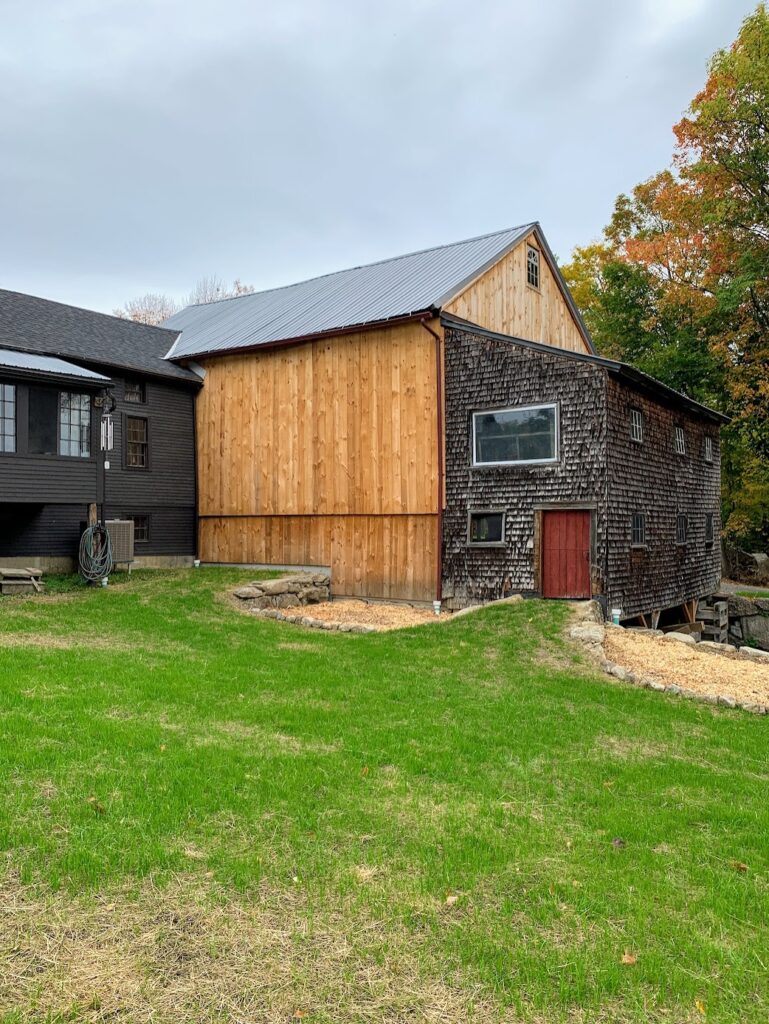

Beyond all that, we see the next year as a more relaxed year. A chance to take some time to explore this beautiful area around us. A chance to really dig into Daniel’s and Abigail’s history. A chance to live a simple lifestyle taking care of an historic farm home. Thanks for coming along on our journey- we hope you all have a happy, and joy-filled new year- God bless!

Leave a Reply